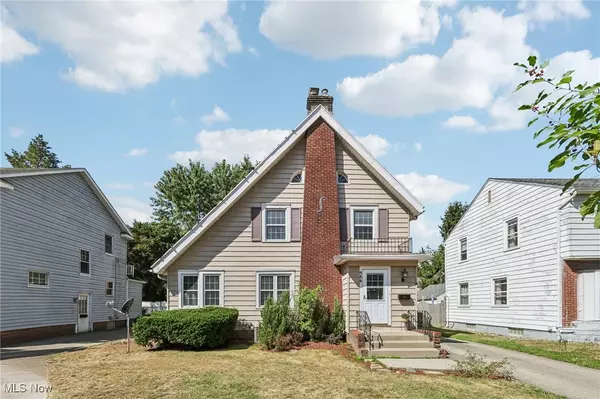For more information regarding the value of a property, please contact us for a free consultation.
454 Roslyn AVE Akron, OH 44320
Want to know what your home might be worth? Contact us for a FREE valuation!

Our team is ready to help you sell your home for the highest possible price ASAP
Key Details
Sold Price $185,000
Property Type Single Family Home
Sub Type Single Family Residence
Listing Status Sold
Purchase Type For Sale
Square Footage 1,540 sqft
Price per Sqft $120
Subdivision Elm Hill Estates
MLS Listing ID 5153567
Sold Date 11/04/25
Style Colonial
Bedrooms 3
Full Baths 2
HOA Y/N No
Abv Grd Liv Area 1,540
Total Fin. Sqft 1540
Year Built 1929
Annual Tax Amount $3,181
Tax Year 2024
Lot Size 6,651 Sqft
Acres 0.1527
Property Sub-Type Single Family Residence
Property Description
This attractive Dutch Colonial n sought-after West Akron neighborhood blends charm, comfort, and community. Just south of Wallhaven it is nestled in a charming area and convenient to the retail, entertainment, recreation, restaurants W. Market and Montrose offer. Enjoy nearby Schneider Park and JE Good golf course. Very convenient to Downtown and Rt 77 for Akron-Canton-Cleveland commutes. Hardesty Park, Firestone CLC, Stan Hywet, Sand Run Park, CVNP, and rejuvenating Merriman Valley - great coffee, gelato, restaurants, hiking... all very close. The home greets you attractively from the start with W Akron curb appeal. The home offers good flow starting from many entrances... front porch to foyer, driveway to kitchen, or back deck slider & door for more acquainted guests. The back door receives you into a whandy mudroom / drop-zone. From there enjoy the inviting large open dining room & living room with wood floors. The large eat-in kitchen overlooks the deck/yard and offers more gathering space and lots of cabinets & counters and ceramic floor. Off the living room is ideal for den/office or play area as you may need, with the 2nd full bath. It's a nice first floor. Upstairs offers 3 bedrooms off the central hall, a bonus room over the kitchen, for sleeping or maybe a music or art space, and the full bath with tub. Off one bedroom is a fun space dressed up whimsically where adventure awaits! Pull-down stairs go to a massive attic with tall roof free of trusses, great storage or convert to some useful space (cross gable windows in place). The full basement has the laundry and lots of storage or work space. The deck and yard with playset are nicely private. 2 car detached garage and paved drive. Updated furnace, air conditioning, electrical, hardwood floors, vinyl windows, and full bath, It's a fine package of features, come see your next home! 1-year Home Warranty offered too.
Location
State OH
County Summit
Direction East
Rooms
Other Rooms None
Basement Full, Concrete
Interior
Heating Forced Air, Gas
Cooling Central Air
Fireplace Yes
Window Features Double Pane Windows
Appliance Dishwasher, Range, Refrigerator
Laundry In Basement
Exterior
Parking Features Detached, Electricity, Garage, Garage Door Opener, Paved
Garage Spaces 2.0
Garage Description 2.0
Water Access Desc Public
Roof Type Asphalt,Fiberglass
Accessibility None
Porch Deck
Garage true
Private Pool No
Building
Faces East
Story 2
Entry Level Two
Foundation Block
Sewer Public Sewer
Water Public
Architectural Style Colonial
Level or Stories Two
Additional Building None
Schools
School District Akron Csd - 7701
Others
Tax ID 6814569
Acceptable Financing Cash, Conventional, FHA, VA Loan
Listing Terms Cash, Conventional, FHA, VA Loan
Financing Conventional
Special Listing Condition Standard
Read Less

Bought with Christina L Pancake • EXP Realty, LLC.
GET MORE INFORMATION




