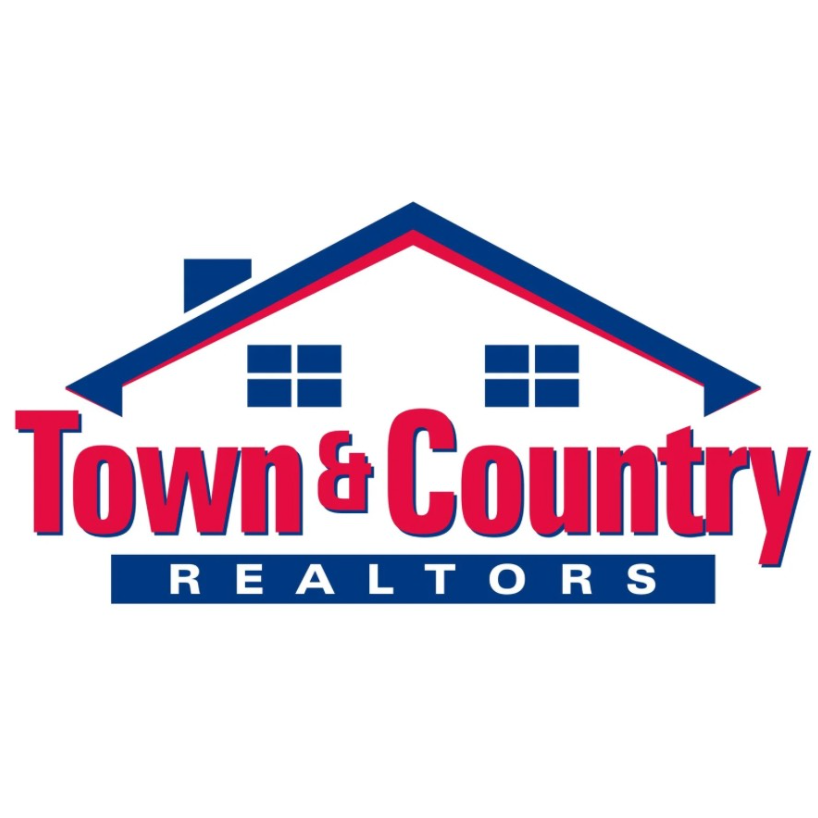For more information regarding the value of a property, please contact us for a free consultation.
9956 Johnnycake Ridge RD #D9 Concord, OH 44077
Want to know what your home might be worth? Contact us for a FREE valuation!

Our team is ready to help you sell your home for the highest possible price ASAP
Key Details
Sold Price $110,000
Property Type Condo
Sub Type Condominium,Townhouse
Listing Status Sold
Purchase Type For Sale
Square Footage 1,524 sqft
Price per Sqft $72
Subdivision Ridgeglen Place Condo
MLS Listing ID 5161917
Sold Date 10/22/25
Bedrooms 3
Full Baths 2
Half Baths 1
HOA Y/N No
Abv Grd Liv Area 1,234
Total Fin. Sqft 1524
Year Built 1975
Annual Tax Amount $1,874
Tax Year 2024
Property Sub-Type Condominium,Townhouse
Property Description
Welcome to this inviting townhouse-style condo in a sought-after neighborhood! Settled in a desirable area on the border of the Painesville/Mentor line, with great access to amenities and conveniences including dining and shopping nearby. The condo has three levels, an attached garage, an enclosed patio with an extra parking space outside, designated laundry room, three bedrooms-one being an owner's suite with walk-in closet and full bathroom, the other two bedrooms share a full bath, and there is a half bathroom off of the kitchen, two living spaces, and a ton of storage space. The condo is in need of updating to make it feel like your own. It is being sold as-is but a warranty is being offered for peace of mind. Ridgeglen community offers great amenities including a pool, tennis courts, a playground, a clubhouse with a party room and kitchen, and a guest suite. These units rarely become available so make sure you book an appointment soon, so you do not miss out.
Location
State OH
County Lake
Community Common Grounds/Area, Curbs, Playground, Tennis Court(S), Pool
Rooms
Other Rooms None
Basement Full
Interior
Interior Features Ceiling Fan(s), Storage, Walk-In Closet(s)
Heating Baseboard, Electric, Forced Air
Cooling Central Air, Ceiling Fan(s)
Fireplace No
Window Features Aluminum Frames,Blinds,Bay Window(s),Screens,Window Coverings,Window Treatments
Appliance Dryer, Dishwasher, Disposal, Microwave, Range, Refrigerator, Washer
Laundry Electric Dryer Hookup, Lower Level, Laundry Room
Exterior
Exterior Feature Balcony, Playground, Private Entrance, Tennis Court(s)
Parking Features Attached, Concrete, Direct Access, Driveway, Electricity, Garage Faces Front, Garage, Garage Door Opener
Garage Spaces 1.0
Garage Description 1.0
Fence Gate, Wood
Pool Fenced, Outdoor Pool, Pool Cover, Community
Community Features Common Grounds/Area, Curbs, Playground, Tennis Court(s), Pool
Water Access Desc Public
View Neighborhood
Roof Type Asphalt,Fiberglass
Porch Enclosed, Patio, Porch, Balcony
Garage true
Private Pool Yes
Building
Lot Description Interior Lot, Landscaped
Story 2
Entry Level Two
Foundation Brick/Mortar
Sewer Public Sewer
Water Public
Level or Stories Two
Additional Building None
Schools
School District Mentor Evsd - 4304
Others
HOA Fee Include Association Management,Insurance,Maintenance Grounds,Maintenance Structure,Reserve Fund,Trash
Tax ID 10-A-028-N-00-009-0
Acceptable Financing Cash, Conventional
Listing Terms Cash, Conventional
Financing Cash
Special Listing Condition Standard
Pets Allowed Cats OK, Dogs OK
Read Less

Bought with William A Bissett • HomeSmart Real Estate Momentum LLC
GET MORE INFORMATION




