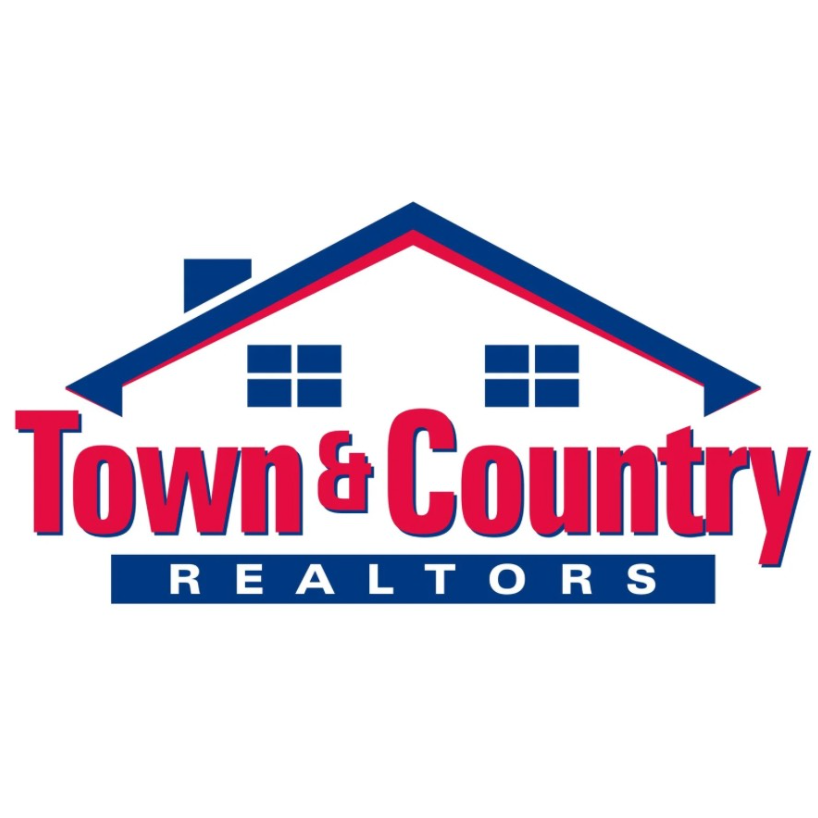For more information regarding the value of a property, please contact us for a free consultation.
7051 Bristlewood DR Concord, OH 44077
Want to know what your home might be worth? Contact us for a FREE valuation!

Our team is ready to help you sell your home for the highest possible price ASAP
Key Details
Sold Price $175,000
Property Type Condo
Sub Type Condominium
Listing Status Sold
Purchase Type For Sale
Square Footage 1,533 sqft
Price per Sqft $114
Subdivision Pipers Ridge
MLS Listing ID 5156673
Sold Date 10/22/25
Style Ranch
Bedrooms 3
Full Baths 2
HOA Y/N No
Abv Grd Liv Area 1,533
Total Fin. Sqft 1533
Year Built 1982
Annual Tax Amount $2,343
Tax Year 2024
Property Sub-Type Condominium
Property Description
Absolutely stunning first-floor ranch condominium in sought-after Piper's Ridge, Concord Township—the rare combination of true one-floor living and a beautifully curated, move-in-ready interior. A private front patio with wooden privacy fencing sets a welcoming tone and creates an ideal spot for morning coffee or easy entertaining. Inside, the open, expansive living room impresses with a stone gas fireplace, a newer wood feature wall with updated mantle, and a large picture window that washes the space in natural light. An adjacent dining area with accent wall and laminate plank flooring offers generous room for gatherings and flows to a half-wall breakfast bar capped in granite. The updated kitchen continues the quality with a new ceramic tile backsplash, refreshed cabinetry, stainless steel appliances, and granite countertops, all seamlessly integrated with the main living spaces. With over 1,500 sq. ft., the home provides three well-sized bedrooms and two full baths, including a private primary suite with walk-in closet and bath; both bathrooms feature ceramic tile floors and vinyl tub/shower surrounds for durability and ease of care. Thoughtful upgrades deliver confidence and comfort: windows, furnace, air conditioner, hot water tank, custom kitchen with granite and stainless package, front door, and flooring (many updates since 2015). Set within a meticulously maintained community in the heart of Concord Township, this residence places you moments from shopping, dining, parks, and commuter routes while preserving a quiet, residential feel. If you've been waiting for a first-floor ranch condo that blends style, function, and low-maintenance living, this is the one—unpack and enjoy.
Location
State OH
County Lake
Rooms
Main Level Bedrooms 3
Interior
Heating Forced Air, Gas
Cooling Central Air
Fireplaces Number 1
Fireplace Yes
Laundry Main Level, In Unit
Exterior
Parking Features Detached, Garage, Paved
Garage Spaces 1.0
Garage Description 1.0
Fence Full, Front Yard, Privacy
Water Access Desc Public
Roof Type Asphalt,Fiberglass
Accessibility None
Porch Patio
Garage true
Private Pool No
Building
Story 1
Entry Level One
Foundation Slab
Sewer Public Sewer
Water Public
Architectural Style Ranch
Level or Stories One
Schools
School District Riverside Lsd Lake- 4306
Others
HOA Fee Include Association Management,Insurance,Maintenance Grounds,Maintenance Structure,Reserve Fund,Snow Removal,Trash,Water
Tax ID 08-A-014-B-00-028-0
Financing Conventional
Special Listing Condition Standard
Pets Allowed Yes
Read Less

Bought with Claire Jazbec • Keller Williams Greater Cleveland Northeast
GET MORE INFORMATION




