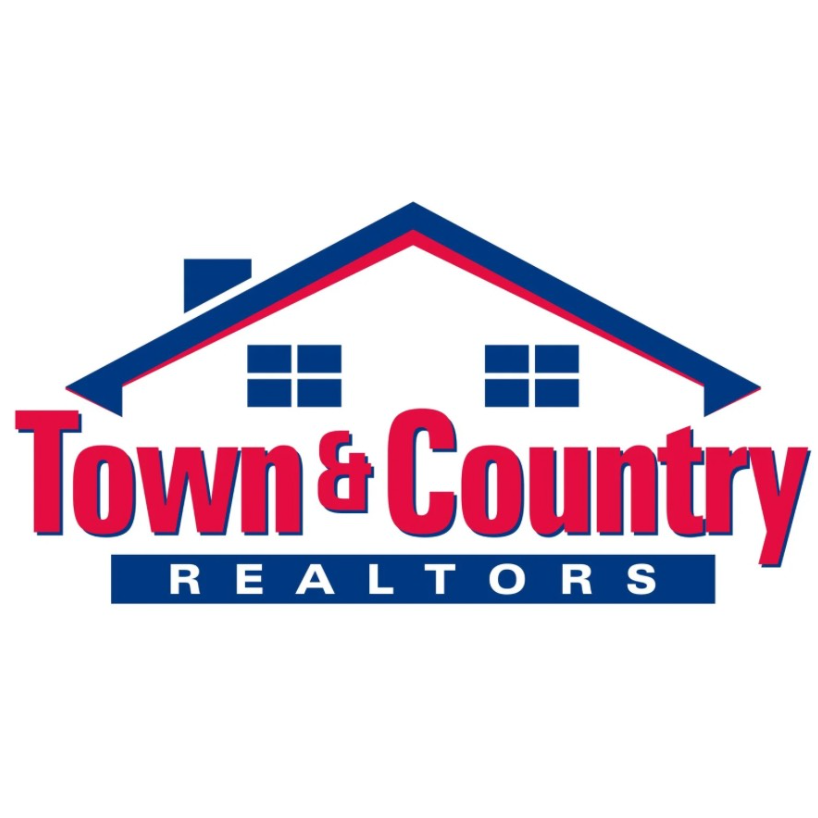For more information regarding the value of a property, please contact us for a free consultation.
24485 Uppingham RD Bedford Heights, OH 44146
Want to know what your home might be worth? Contact us for a FREE valuation!

Our team is ready to help you sell your home for the highest possible price ASAP
Key Details
Sold Price $226,000
Property Type Single Family Home
Sub Type Single Family Residence
Listing Status Sold
Purchase Type For Sale
Square Footage 1,170 sqft
Price per Sqft $193
MLS Listing ID 5155105
Sold Date 10/20/25
Style Ranch
Bedrooms 3
Full Baths 1
Half Baths 1
HOA Y/N No
Abv Grd Liv Area 1,170
Total Fin. Sqft 1170
Year Built 1959
Annual Tax Amount $3,712
Tax Year 2024
Lot Size 0.493 Acres
Acres 0.4927
Property Sub-Type Single Family Residence
Property Description
Welcome home to 24485 Uppingham Rd! This adorable updated ranch on an expansive lot is waiting for you to call it home. It's nestled in the coziest of neighborhoods with quick access to major highways. Upon entering, you'll be greeted by beautiful LVT flooring throughout the home. The oversized living room leads to the newly updated eat-in kitchen complete with gorgeous butcher block countertops and with all stainless steel appliances! A well-appointed half bath awaits off the laundry room. Down the hall, you'll discover an updated full bath topped with a handsome tiled shower. To round out the home, you'll discover the three bedrooms complete with large closets and so much natural light. Outside, you'll be surprised to discover an expansive dreamy backyard complete with a new patio! With a new roof, windows, HVAC, all you'll need to make this home is the house key! Don't miss on your chance to call 24485 Uppingham Rd home.
Location
State OH
County Cuyahoga
Rooms
Main Level Bedrooms 3
Interior
Interior Features Eat-in Kitchen, Open Floorplan, Recessed Lighting
Heating Forced Air
Cooling Central Air
Fireplace No
Appliance Cooktop, Dryer, Dishwasher, Microwave, Range, Refrigerator, Washer
Exterior
Parking Features Attached, Garage
Garage Spaces 2.0
Garage Description 2.0
Water Access Desc Public
Roof Type Asphalt,Fiberglass
Porch Covered, Deck, Front Porch
Garage true
Private Pool No
Building
Entry Level One
Sewer Public Sewer
Water Public
Architectural Style Ranch
Level or Stories One
Schools
School District Bedford Csd - 1803
Others
Tax ID 792-07-084
Acceptable Financing Cash, Conventional, FHA, VA Loan
Listing Terms Cash, Conventional, FHA, VA Loan
Financing VA
Read Less

Bought with Patty Erickson • Howard Hanna
GET MORE INFORMATION




