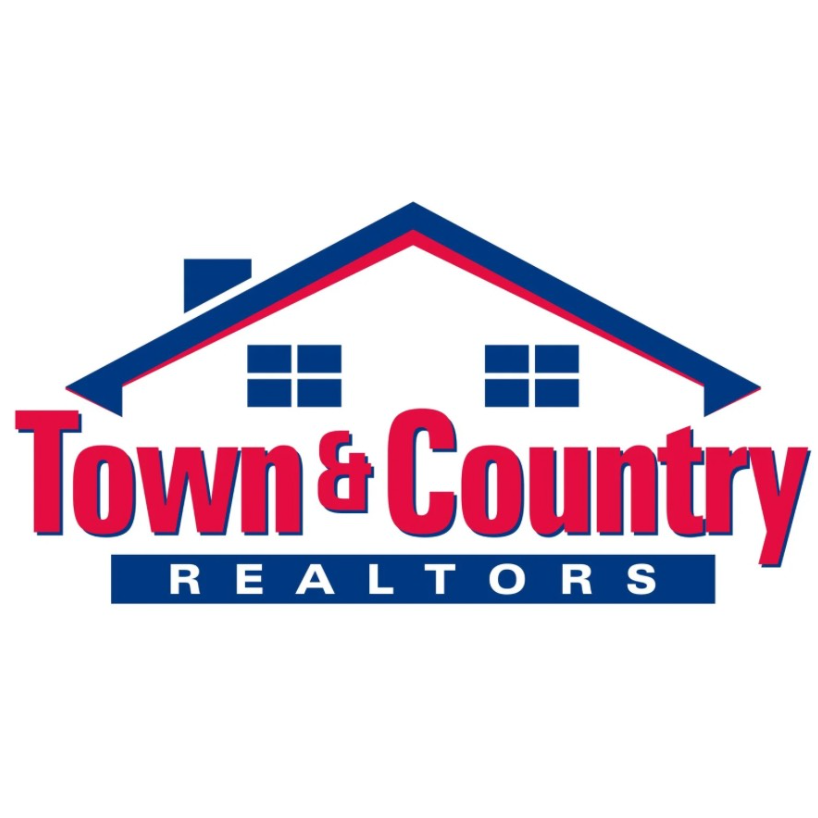For more information regarding the value of a property, please contact us for a free consultation.
6 Omalia DR Mineral Ridge, OH 44440
Want to know what your home might be worth? Contact us for a FREE valuation!

Our team is ready to help you sell your home for the highest possible price ASAP
Key Details
Sold Price $175,000
Property Type Single Family Home
Sub Type Single Family Residence
Listing Status Sold
Purchase Type For Sale
Square Footage 2,368 sqft
Price per Sqft $73
MLS Listing ID 5146805
Sold Date 10/15/25
Style Conventional
Bedrooms 4
Full Baths 2
HOA Y/N No
Abv Grd Liv Area 2,368
Total Fin. Sqft 2368
Year Built 1850
Annual Tax Amount $2,321
Tax Year 2024
Lot Size 3.000 Acres
Acres 3.0
Property Sub-Type Single Family Residence
Property Description
Welcome to 6 Omalia Drive in Mineral Ridge, a 2-story conventional home with serious character, sitting on 3 acres just a quarter mile from the bike trail and minutes from I-80. If you've been looking for space, potential, and a touch of rustic charm, this place delivers. Step inside and you're greeted by a wide-open living area with unique multi-wood hardwood floors that stretch through the heart of the home. Off the living room, the dining area features a built-in breakfast nook and a dramatic stone archway that adds personality and flow. The kitchen is big and functional, with loads of cabinetry and tile backsplash. A full-size laundry area is tucked conveniently nearby, along with a second entrance that leads to one of two decks. Upstairs, you'll find four bedrooms, each with its own layout and flooring. The primary bedroom includes dual closets. The full bath on this level features tile work and a whirlpool tub. Downstairs, the walk-out basement offers a blank slate with high ceilings, a workbench area, and great potential to finish and expand your living space. Outside, the yard is wide open with mature trees, a fire pit area, and even two classic red shed for storage or projects. But if you are handy or have a vision, this is your chance to build serious equity while enjoying the lifestyle of country living.
Location
State OH
County Mahoning
Rooms
Other Rooms Outbuilding, Shed(s), Storage
Basement Full, Unfinished
Interior
Heating Electric, Forced Air, Fireplace(s)
Cooling Central Air
Fireplaces Number 1
Fireplaces Type Electric
Fireplace Yes
Laundry Main Level
Exterior
Parking Features Driveway
Water Access Desc Public
Roof Type Asphalt
Porch Patio
Garage false
Private Pool No
Building
Story 2
Entry Level Two
Foundation Block
Sewer Septic Tank
Water Public
Architectural Style Conventional
Level or Stories Two
Additional Building Outbuilding, Shed(s), Storage
Schools
School District Austintown Lsd - 5001
Others
Tax ID 48-044-0-059.00-0
Acceptable Financing Cash, Conventional
Listing Terms Cash, Conventional
Financing FHA 203(k)
Read Less

Bought with Erin R Pernice • Brokers Realty Group
GET MORE INFORMATION




