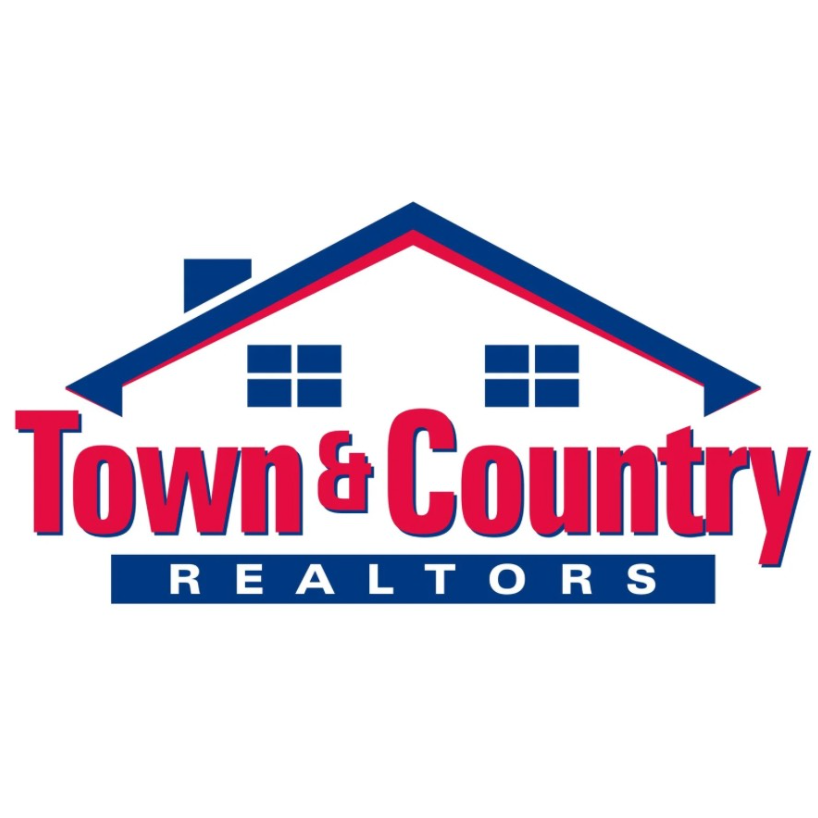For more information regarding the value of a property, please contact us for a free consultation.
32421 Legacy Pointe Pkwy Avon Lake, OH 44012
Want to know what your home might be worth? Contact us for a FREE valuation!

Our team is ready to help you sell your home for the highest possible price ASAP
Key Details
Sold Price $965,000
Property Type Single Family Home
Sub Type Single Family Residence
Listing Status Sold
Purchase Type For Sale
Square Footage 5,291 sqft
Price per Sqft $182
Subdivision Legacy Pointe Sub
MLS Listing ID 5134178
Sold Date 08/04/25
Style Colonial
Bedrooms 4
Full Baths 4
Half Baths 2
HOA Fees $45/ann
HOA Y/N Yes
Abv Grd Liv Area 3,891
Total Fin. Sqft 5291
Year Built 2003
Annual Tax Amount $15,146
Tax Year 2024
Lot Size 0.359 Acres
Acres 0.359
Property Sub-Type Single Family Residence
Property Description
Nestled within a beautifully landscaped setting, this stunning home offers exceptional curb appeal and a lifestyle of elegance and comfort. Upon entering the grand foyer, you're greeted by a sweeping staircase that sets the tone for the home's sophisticated design. The expansive great room boasts 18-foot ceilings, stately pillars, a striking stone fireplace, and a wall of windows that flood the space with natural light and offer breathtaking views of the fairway. The chef's kitchen is a culinary dream, featuring stainless steel appliances, a butler's pantry, and ample space for entertaining. The large dining room and spacious office provide versatile spaces for both formal gatherings and productive work-from-home days. Convenience is key with two half baths and a main-level laundry room. Upstairs, discover four generously sized bedrooms. The primary suite is a true retreat, accessed through French doors and highlighted by a vaulted ceiling. The en-suite bathroom offers custom tile work, dual vanities, a soaking tub, a walk-in shower, and a walk-in closet with built-in organizers. Bedroom two features its own en-suite bath, while bedrooms three and four share a well-appointed hall bathroom. The lower level is designed for relaxation and entertainment, featuring a spacious family room, a bonus room that can serve as a fifth bedroom or second office, a game room, and a full bathroom. Step outside to the serene backyard, where a lovely paver patio provides ample space for lounging and dining. Enjoy picturesque views of the fairway and the soothing sounds of a trickling stream—your private oasis awaits.
Location
State OH
County Lorain
Community Common Grounds/Area, Fitness, Golf, Pool, Tennis Court(S)
Rooms
Basement Full, Finished
Interior
Interior Features Built-in Features, Ceiling Fan(s), Chandelier, Cathedral Ceiling(s), Double Vanity, Entrance Foyer, Eat-in Kitchen, Granite Counters, High Ceilings, Kitchen Island, Open Floorplan, Storage, Vaulted Ceiling(s), Natural Woodwork, Walk-In Closet(s)
Heating Dual System, Hot Water, Radiant, Steam, Zoned
Cooling Central Air
Fireplaces Number 1
Fireplaces Type Great Room
Fireplace Yes
Appliance Built-In Oven, Cooktop, Dryer, Dishwasher, Disposal, Microwave, Refrigerator, Washer
Laundry Main Level
Exterior
Parking Features Attached, Garage
Garage Spaces 3.0
Garage Description 3.0
Pool Community
Community Features Common Grounds/Area, Fitness, Golf, Pool, Tennis Court(s)
View Y/N Yes
Water Access Desc Public
View Golf Course, Creek/Stream, Trees/Woods
Roof Type Asphalt,Fiberglass
Porch Porch
Garage true
Private Pool No
Building
Lot Description On Golf Course
Story 2
Entry Level Two
Builder Name Kopf
Sewer Public Sewer
Water Public
Architectural Style Colonial
Level or Stories Two
Schools
School District Avon Lake Csd - 4702
Others
HOA Name VIP Property Management
HOA Fee Include Common Area Maintenance,Recreation Facilities
Tax ID 04-00-020-101-148
Acceptable Financing Cash, Conventional, FHA, VA Loan
Listing Terms Cash, Conventional, FHA, VA Loan
Financing Conventional
Read Less

Bought with Armani Adames • Russell Real Estate Services
GET MORE INFORMATION




