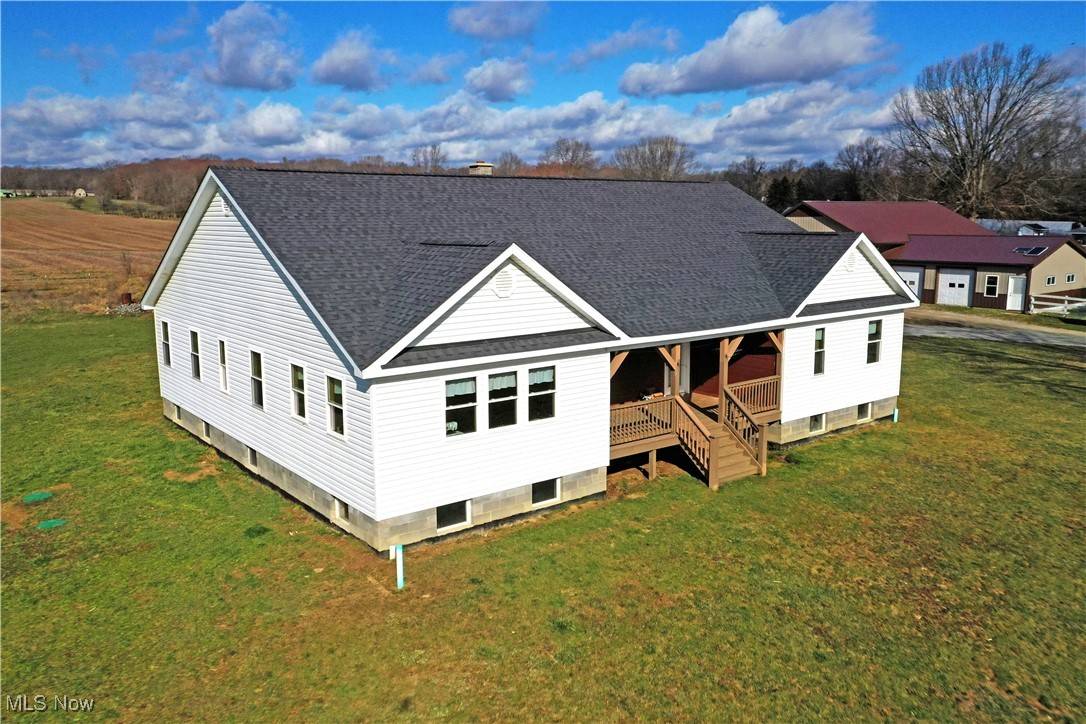For more information regarding the value of a property, please contact us for a free consultation.
7993 State Route 534 Windsor, OH 44099
Want to know what your home might be worth? Contact us for a FREE valuation!

Our team is ready to help you sell your home for the highest possible price ASAP
Key Details
Sold Price $317,000
Property Type Single Family Home
Sub Type Single Family Residence
Listing Status Sold
Purchase Type For Sale
Square Footage 2,376 sqft
Price per Sqft $133
Subdivision Windsor
MLS Listing ID 5109755
Sold Date 06/20/25
Style Ranch
Bedrooms 5
Full Baths 2
HOA Y/N No
Abv Grd Liv Area 2,376
Total Fin. Sqft 2376
Year Built 2022
Annual Tax Amount $4,100
Tax Year 2023
Lot Size 3.010 Acres
Acres 3.01
Property Sub-Type Single Family Residence
Property Description
With up to five available bedrooms and multiple large outbuildings, this stunning, Amish-built Windsor home showcases a perfect blend of space and beauty! Brimming with style and craftsmanship alike, the impressive residence is sure to captivate at every turn. Sat before scenic fields for a gorgeous rural backdrop, a gravel drive circles back as you pass the multiple garages and rear stable. A traditional twin bay offering gives way to the massive secondary portion where cement floors and insulated surroundings secure even the largest of your needs. The stable continues with more metal roofing and matching siding with side mounted barn doors for easy livestock access. Meanwhile, the main residence captivates with both its central covered patio, causal side entrance and prominent rear deck space with its own gazebo-like attached patio. The side entry spills past a quaint foyer with a gable topped stairway and wrought iron accents. First floor laundry is hidden away nearby, keeping the daily soils at bay. Revel in the open central layout, incorporating the must-see kitchen and its outstretched countertops and accompanied dining. Hardwood styled flooring runs underfoot, continuing into the adjacent living room as the brick chimney acts as a warming divider. Wood panel wall treatment adds to the craftsman style. Current office and sunroom layouts are easily partitioned into bedroom space as a full bath joins the laundry room. Meanwhile, the rearward master suite includes its own full private bath and walk-in closet. Downstairs, a pair of additional rooms adorn the partially finished basement. Don't hesitate, call today!
Location
State OH
County Ashtabula
Rooms
Basement Full, Partially Finished
Main Level Bedrooms 3
Interior
Heating Coal, Propane, Pellet Stove
Cooling None
Fireplace No
Exterior
Parking Features Driveway
Garage Spaces 4.0
Garage Description 4.0
Water Access Desc Private
Roof Type Asphalt,Fiberglass
Garage true
Private Pool No
Building
Entry Level One
Sewer Septic Tank
Water Private
Architectural Style Ranch
Level or Stories One
Schools
School District Grand Valley Lsd - 405
Others
Tax ID 610140000800
Financing Conventional
Read Less
Bought with Debbie L Wolff • Siracki Realty, LTD.



