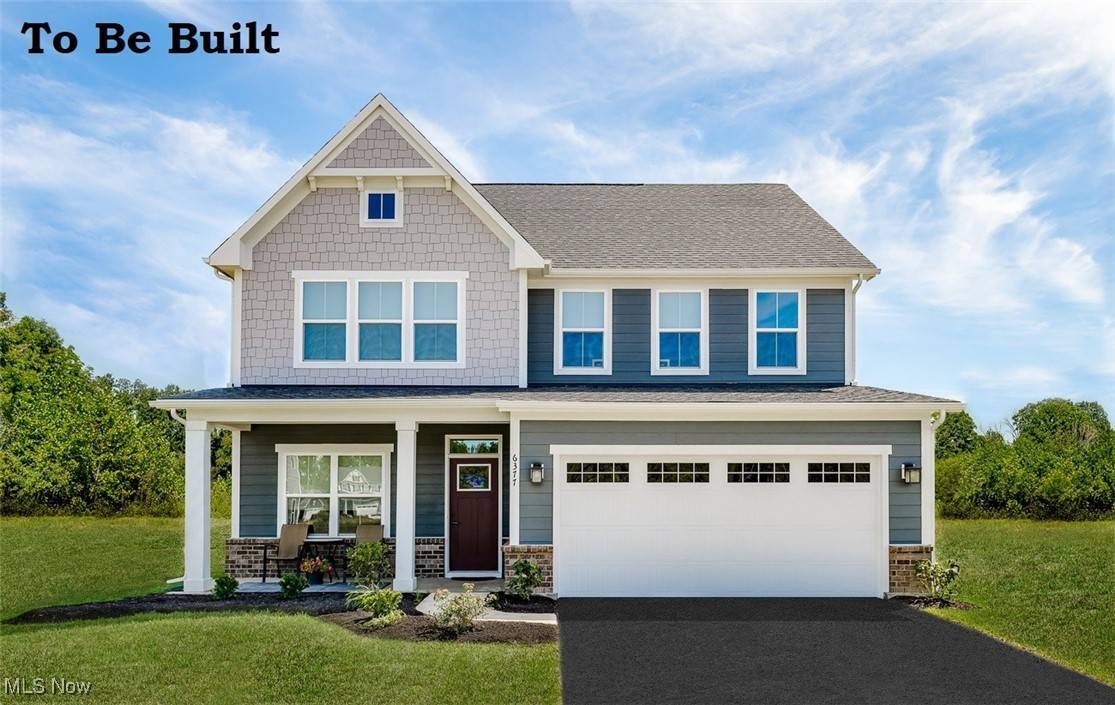For more information regarding the value of a property, please contact us for a free consultation.
6225 James DR Lorain, OH 44053
Want to know what your home might be worth? Contact us for a FREE valuation!

Our team is ready to help you sell your home for the highest possible price ASAP
Key Details
Sold Price $374,650
Property Type Single Family Home
Sub Type Single Family Residence
Listing Status Sold
Purchase Type For Sale
Square Footage 3,133 sqft
Price per Sqft $119
Subdivision Sandy Springs Trail
MLS Listing ID 5100546
Sold Date 06/20/25
Style Traditional
Bedrooms 4
Full Baths 2
Half Baths 1
Construction Status To Be Built
HOA Fees $32/ann
HOA Y/N Yes
Abv Grd Liv Area 2,423
Total Fin. Sqft 3133
Tax Year 2024
Lot Size 6,534 Sqft
Acres 0.15
Property Sub-Type Single Family Residence
Property Description
Last chance for a summer move in! Look no further than this spacious colonial home in Sandy Springs Trail! Come home every day to a stone front with a beautiful front porch. Make every day living easy with an upgraded kitchen that has luxurious finishes like a huge kitchen island including quartz counter tops. Entertain friends and family with movie night, games, or to watch your favorite sporting event with a included finished basement! Don't miss out on joining this growing community! Schedule your appointment today! Photos for representation only. To be built.
Location
State OH
County Lorain
Rooms
Basement Full, Finished, Partially Finished, Sump Pump, Storage Space
Interior
Interior Features Chandelier, Double Vanity, Entrance Foyer, Eat-in Kitchen, Granite Counters, Kitchen Island, Open Floorplan, Pantry, Storage, Smart Thermostat, Walk-In Closet(s)
Heating Forced Air, Gas
Cooling Central Air
Fireplace No
Laundry Washer Hookup, Electric Dryer Hookup, Laundry Room, Upper Level
Exterior
Parking Features Attached, Garage, Paved
Garage Spaces 2.0
Garage Description 2.0
View Y/N Yes
Water Access Desc Public
View Water
Roof Type Shingle
Garage true
Private Pool Yes
Building
Lot Description Back Yard, Front Yard, Pond on Lot
Entry Level Two
Builder Name Ryan Homes, Inc
Sewer Public Sewer
Water Public
Architectural Style Traditional
Level or Stories Two
Construction Status To Be Built
Schools
School District Amherst Evsd - 4701
Others
HOA Name Sandy Springs Trail HOA
HOA Fee Include Other
Tax ID 02-03-007-000-335
Acceptable Financing Cash, Conventional, FHA, VA Loan
Listing Terms Cash, Conventional, FHA, VA Loan
Financing FHA
Special Listing Condition Builder Owned
Read Less
Bought with Non-Member Non-Member • Non-Member



