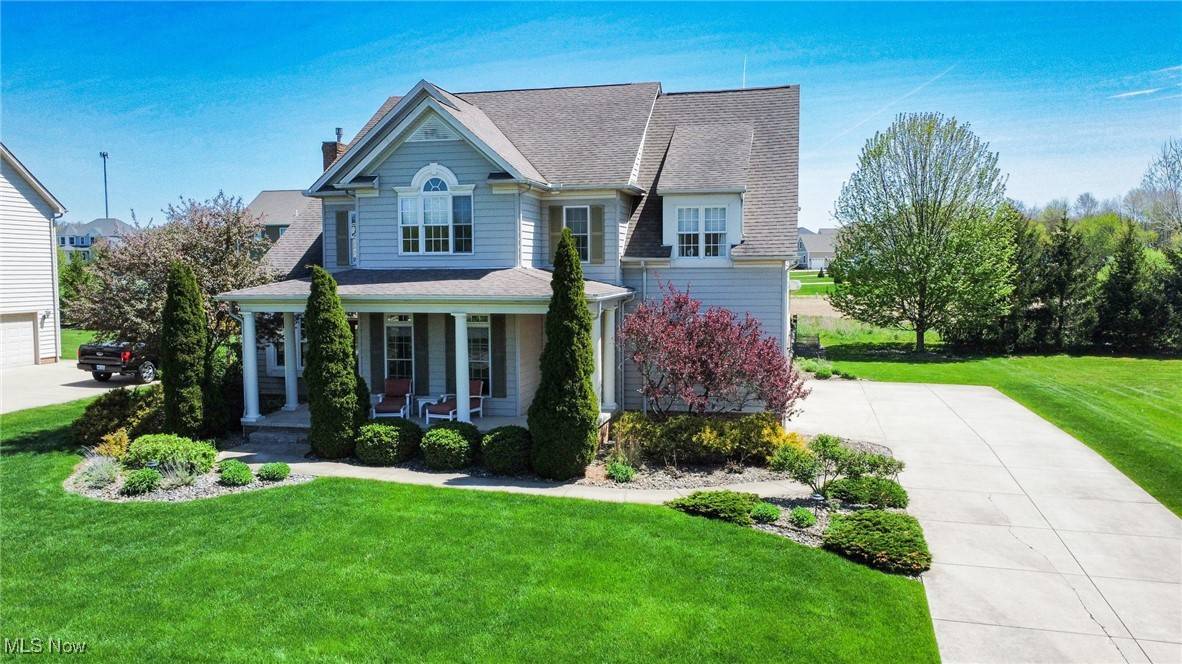For more information regarding the value of a property, please contact us for a free consultation.
7135 Grayson DR Canfield, OH 44406
Want to know what your home might be worth? Contact us for a FREE valuation!

Our team is ready to help you sell your home for the highest possible price ASAP
Key Details
Sold Price $505,000
Property Type Single Family Home
Sub Type Single Family Residence
Listing Status Sold
Purchase Type For Sale
Square Footage 2,738 sqft
Price per Sqft $184
Subdivision Westbury Park 1
MLS Listing ID 5118850
Sold Date 06/20/25
Style Colonial
Bedrooms 4
Full Baths 3
HOA Fees $10/ann
HOA Y/N Yes
Abv Grd Liv Area 2,738
Total Fin. Sqft 2738
Year Built 2003
Annual Tax Amount $6,123
Tax Year 2024
Lot Size 0.401 Acres
Acres 0.4014
Property Sub-Type Single Family Residence
Property Description
Welcome to this meticulously maintained 4-bedroom, 3-bathroom residence nestled in a serene and sought-after neighborhood. Upon entry, the inviting foyer showcases gleaming hardwood floors that flow seamlessly into the formal dining room, adorned with classic wainscoting. The gourmet eat-in kitchen boasts stainless steel appliances, granite countertops, and a glass door that opens to a beautifully paved patio—perfect for outdoor entertaining. To the left of the foyer, a carpeted living room offers a versatile space for formal gatherings or a quiet retreat. The Spacious family room features vaulted ceilings, a warm fireplace, and large windows that flood the space with natural light. Upstairs, all bedrooms are carpeted. The primary suite impresses with vaulted ceilings, triple crown molding, his-and-hers walk-in closets with built-ins, a luxurious tile walk-in shower, jacuzzi tub, his-and-hers vanities, and a private water closet. The additional bedrooms are generously sized, with one featuring a vaulted ceiling and another offering a walk-in closet. A Jack and Jill bathroom with separate room sinks and a tub-shower combo serves the secondary bedrooms. A versatile first-floor office or bedroom includes a walk-in closet and an attached full bath with hardwood flooring and a tub-shower combo. The expansive basement provides ample space for a workout room or additional storage. An attached 3-car garage ensures plenty of room for vehicles and hobbies. The fenced-in backyard offers a safe play area, enhancing the home's appeal. Located in a beautiful neighborhood with access to Canfield Walking/Bike Trails.
Location
State OH
County Mahoning
Rooms
Basement Full, Unfinished
Main Level Bedrooms 1
Interior
Heating Forced Air, Gas
Cooling Central Air
Fireplaces Number 1
Fireplace Yes
Exterior
Parking Features Attached, Garage
Garage Spaces 3.0
Garage Description 3.0
Fence Other
Water Access Desc Public
Roof Type Asphalt,Fiberglass
Garage true
Private Pool No
Building
Entry Level Two
Sewer Public Sewer
Water Public
Architectural Style Colonial
Level or Stories Two
Schools
School District Canfield Lsd - 5004
Others
HOA Name Westbury Park HOA
HOA Fee Include Common Area Maintenance
Tax ID 26-003-0-018.00-0
Financing Conventional
Read Less
Bought with Maria C Cocca • Howard Hanna



