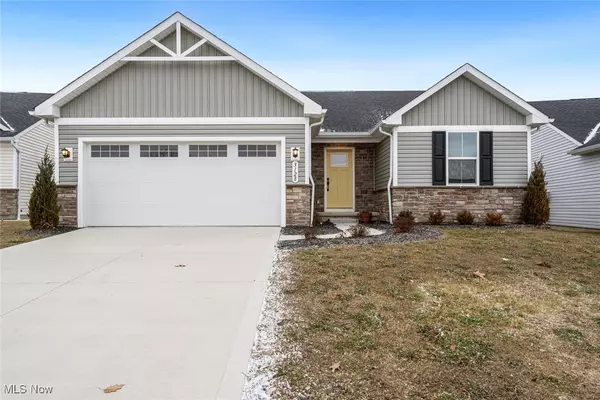For more information regarding the value of a property, please contact us for a free consultation.
3128 Cottage Cove DR Akron, OH 44312
Want to know what your home might be worth? Contact us for a FREE valuation!

Our team is ready to help you sell your home for the highest possible price ASAP
Key Details
Sold Price $290,000
Property Type Single Family Home
Sub Type Single Family Residence
Listing Status Sold
Purchase Type For Sale
Square Footage 1,365 sqft
Price per Sqft $212
Subdivision Hidden Lakes Estates Ph 6
MLS Listing ID 5092288
Sold Date 03/24/25
Style Ranch
Bedrooms 3
Full Baths 2
HOA Fees $130/mo
HOA Y/N Yes
Abv Grd Liv Area 1,365
Total Fin. Sqft 1365
Year Built 2023
Annual Tax Amount $633
Tax Year 2023
Lot Size 8,712 Sqft
Acres 0.2
Property Sub-Type Single Family Residence
Property Description
Built in 2023, this next-to-new build carries many upgrades beyond the similarly priced base models; upgraded landscaping, upgraded walk-out deck, upgraded window treatments, upgraded pantry, upgraded laundry room, upgraded with wainscotting in bedrooms, and upgraded luxury vinyl flooring in the living area. Primary suite features a large walk-in closet as well as a attached restroom with double vanity and walk-in shower. All appliances stay including washer and dryer. Plus, Hidden lakes village includes lawn care and snow removal for low maintenance living. Great location- less than 10 minutes from shopping, grocery, coffee, brewery, scenic trails, and freeway access-everything you need! Contact today for a showing.
Location
State OH
County Summit
Community Curbs, Playground, Sidewalks
Rooms
Basement Full, Concrete, Sump Pump
Main Level Bedrooms 3
Interior
Interior Features Eat-in Kitchen, Granite Counters, Primary Downstairs, Open Floorplan, Pantry
Heating Gas
Cooling Central Air
Fireplace No
Window Features Window Treatments
Appliance Dryer, Dishwasher, Freezer, Disposal, Microwave, Range, Refrigerator, Washer
Laundry Main Level, Laundry Room
Exterior
Parking Features Attached, Direct Access, Driveway, Garage Faces Front, Garage, Paved
Garage Spaces 2.0
Garage Description 2.0
Community Features Curbs, Playground, Sidewalks
Water Access Desc Public
Roof Type Asphalt
Porch Deck
Garage true
Private Pool No
Building
Lot Description < 1/2 Acre, Few Trees
Story 1
Entry Level One
Builder Name Ryan Homes
Sewer Public Sewer
Water Public
Architectural Style Ranch
Level or Stories One
Schools
School District Springfield Lsd Summit- 7713
Others
HOA Name Hidden Lakes
HOA Fee Include Common Area Maintenance,Maintenance Grounds,Reserve Fund,Snow Removal
Tax ID 5403062
Acceptable Financing Cash, Conventional, FHA, Lease Option, Lease Purchase, USDA Loan, VA Loan
Listing Terms Cash, Conventional, FHA, Lease Option, Lease Purchase, USDA Loan, VA Loan
Financing Conventional
Special Listing Condition Standard
Read Less

Bought with Janyse Heidy • Century 21 Homestar
GET MORE INFORMATION




