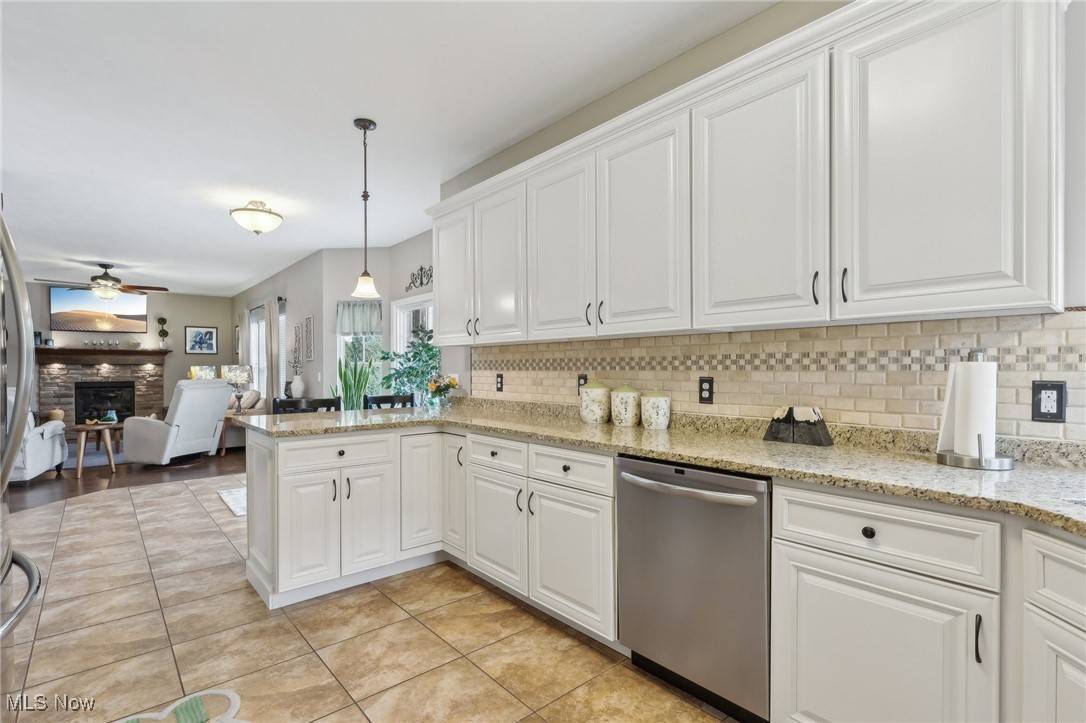For more information regarding the value of a property, please contact us for a free consultation.
7469 Case AVE Mentor, OH 44060
Want to know what your home might be worth? Contact us for a FREE valuation!

Our team is ready to help you sell your home for the highest possible price ASAP
Key Details
Sold Price $460,000
Property Type Single Family Home
Sub Type Single Family Residence
Listing Status Sold
Purchase Type For Sale
Square Footage 2,867 sqft
Price per Sqft $160
Subdivision Bacon
MLS Listing ID 5100503
Sold Date 03/18/25
Style Colonial
Bedrooms 4
Full Baths 3
Half Baths 1
HOA Y/N No
Abv Grd Liv Area 2,215
Total Fin. Sqft 2867
Year Built 2013
Annual Tax Amount $5,764
Tax Year 2024
Lot Size 9,448 Sqft
Acres 0.2169
Property Sub-Type Single Family Residence
Property Description
OPEN HOUSE 2/16 cancelled due to weather - and house is under contract.
Is this the meticulously cared for home you've been waiting for? This Little Mountain quality built home is in pristine condition! It's spacious open floor plan is flooded with natural light. Relax on the charming front porch, perfect for morning coffee. The living room boasts engineered wood flooring and a cozy gas fireplace with accent lighting. The kitchen showcases professionally painted cabinetry, granite countertops, a tile backsplash, a breakfast bar, and an extra large pantry. The eating area that is located between the kitchen and living room, has a sliding door that opens to a stamped concrete patio, perfect for grilling out. There is also a lovely dining room for formal meal or entertaining! The laundry room is also located conveniently on the first floor.
You'll find a bright large landing before reaching the four bedrooms that feature 9-foot ceilings and great closet space, and a full bathroom. The owners suite offers a spacious bathroom with dual sinks and a tile shower. The enormous walk-in closet offers plenty space for all of your shoes and clothing, and can be used as a dressing room. The finished lower level features waterproof luxury vinyl plank flooring, a drybar, and a second fridge perfect for entertaining. An additional full bathroom makes the lower level even more convenient. There is an extra room that could be used as a guest bedroom, home office, fitness room, or playroom!
The fenced backyard is an ideal spot for outdoor enjoyment, featuring a stamped patio, a shed, and a sidewalk with a gate that leads to the front yard. This home is so conveniently located, just minutes from Route 2, I-90, the mall, and many restaurants.
Location
State OH
County Lake
Rooms
Basement Partially Finished, Storage Space, Sump Pump
Interior
Interior Features Ceiling Fan(s), Crown Molding, Dry Bar, Eat-in Kitchen, Granite Counters, High Ceilings, Open Floorplan, Pantry, Stone Counters, Storage, Walk-In Closet(s)
Heating Forced Air, Fireplace(s), Gas
Cooling Central Air, Ceiling Fan(s)
Fireplaces Number 1
Fireplaces Type Blower Fan, Living Room, Gas
Fireplace Yes
Appliance Dryer, Dishwasher, Disposal, Microwave, Range, Refrigerator, Washer
Laundry Main Level, Laundry Tub, Sink
Exterior
Parking Features Attached, Electricity, Garage Faces Front, Garage, Garage Door Opener, Kitchen Level, Water Available
Garage Spaces 2.0
Garage Description 2.0
Fence Vinyl
Water Access Desc Public
Roof Type Asphalt,Fiberglass
Porch Front Porch, Patio
Garage true
Private Pool No
Building
Entry Level Two
Builder Name Little Mountain
Sewer Public Sewer
Water Public
Architectural Style Colonial
Level or Stories Two
Schools
School District Mentor Evsd - 4304
Others
Tax ID 16-B-035-L-00-036-0
Security Features Smoke Detector(s)
Acceptable Financing Cash, FHA, VA Loan
Listing Terms Cash, FHA, VA Loan
Financing Cash
Special Listing Condition Standard
Read Less
Bought with Katie McNeill • Platinum Real Estate



