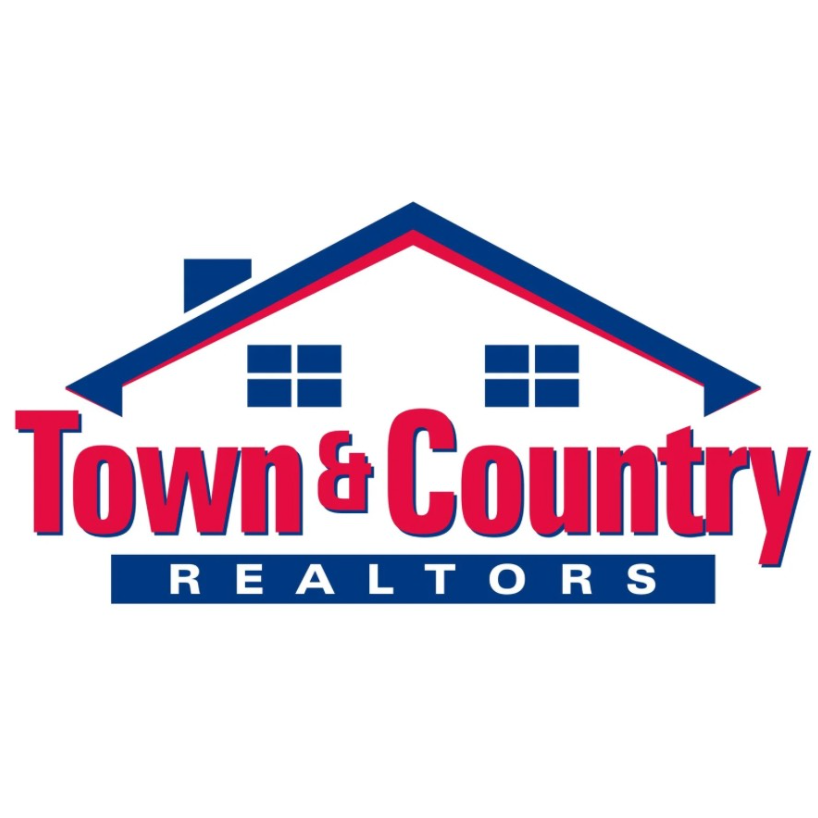For more information regarding the value of a property, please contact us for a free consultation.
23928 Kennedy DR Bedford Heights, OH 44146
Want to know what your home might be worth? Contact us for a FREE valuation!

Our team is ready to help you sell your home for the highest possible price ASAP
Key Details
Sold Price $215,000
Property Type Single Family Home
Sub Type Single Family Residence
Listing Status Sold
Purchase Type For Sale
Square Footage 1,696 sqft
Price per Sqft $126
Subdivision Heather Hill Trust
MLS Listing ID 5092103
Sold Date 03/05/25
Style Split Level
Bedrooms 3
Full Baths 1
Half Baths 1
HOA Y/N No
Abv Grd Liv Area 1,696
Total Fin. Sqft 1696
Year Built 1969
Annual Tax Amount $4,347
Tax Year 2023
Lot Size 8,450 Sqft
Acres 0.194
Property Sub-Type Single Family Residence
Property Description
Beautifully Maintained 3-Level Split in a Peaceful Cul-De-Sac!
Welcome to your dream home! This 3-bedroom, 2-bathroom gem offers 1,696 sqft of comfortable living space on a quiet street, just minutes from the freeway for easy commuting.
Step inside to discover original hardwood floors on two levels, complemented by newer luxury vinyl plank flooring on the lower level. The spacious kitchen provides ample room for a large table, while the formal dining room features a sliding glass door leading to a charming patio—complete with a built-in grill, perfect for entertaining!
This home also includes a convenient 2-car attached garage and comes with a one-year home warranty, giving you added peace of mind.
Don't miss the opportunity to make this well-maintained property your next home. Schedule your showing today!
Location
State OH
County Cuyahoga
Interior
Heating Forced Air
Cooling Central Air, Ceiling Fan(s)
Fireplace No
Appliance Dryer, Disposal, Range, Refrigerator, Washer
Exterior
Parking Features Attached, Driveway, Garage, Garage Door Opener
Garage Spaces 2.0
Garage Description 2.0
Water Access Desc Public
Roof Type Asphalt,Fiberglass
Garage true
Private Pool No
Building
Entry Level Three Or More,Multi/Split
Sewer Public Sewer
Water Public
Architectural Style Split Level
Level or Stories Three Or More, Multi/Split
Schools
School District Bedford Csd - 1803
Others
Tax ID 791-23-068
Acceptable Financing Cash, Conventional, FHA, VA Loan
Listing Terms Cash, Conventional, FHA, VA Loan
Financing FHA
Read Less
Bought with Cyndee Wilson • Keller Williams Living



