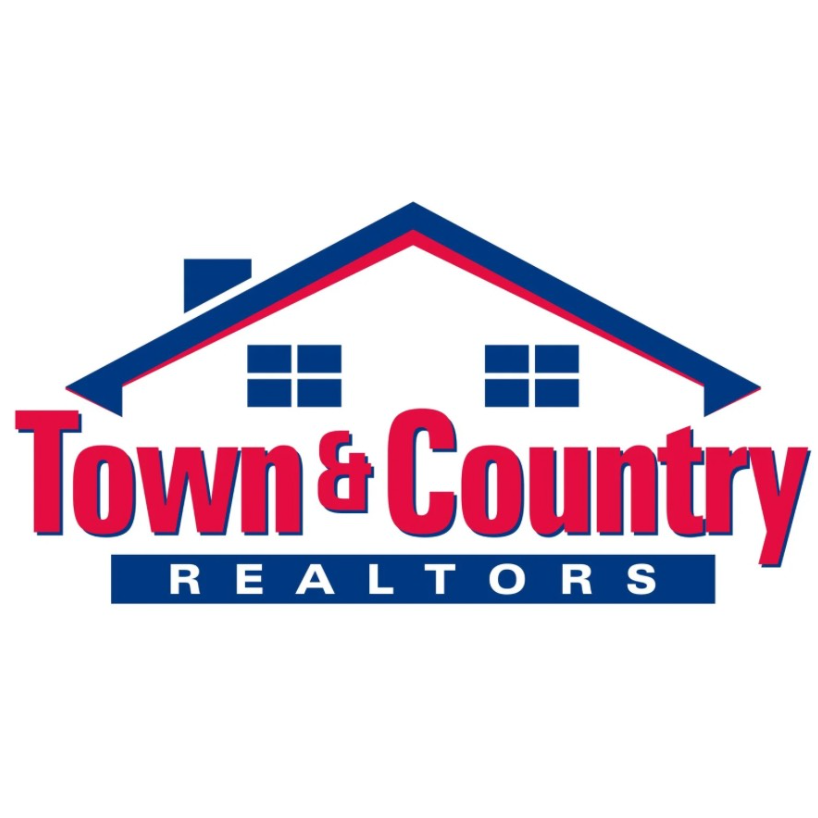For more information regarding the value of a property, please contact us for a free consultation.
46041 Belmont Centerville RD Belmont, OH 43718
Want to know what your home might be worth? Contact us for a FREE valuation!

Our team is ready to help you sell your home for the highest possible price ASAP
Key Details
Sold Price $152,500
Property Type Single Family Home
Sub Type Single Family Residence
Listing Status Sold
Purchase Type For Sale
Square Footage 1,328 sqft
Price per Sqft $114
Subdivision Old 07 Ranges
MLS Listing ID 5072039
Sold Date 01/22/25
Style Cape Cod
Bedrooms 4
Full Baths 2
HOA Y/N No
Abv Grd Liv Area 1,328
Total Fin. Sqft 1328
Year Built 1929
Annual Tax Amount $88,052
Tax Year 2023
Lot Size 0.500 Acres
Acres 0.5
Property Sub-Type Single Family Residence
Property Description
Only 8 miles from I-70 This house is located just off Rt. 9 N on S . Rt.147 in Centerville. Close to town yet in the country! Not TOO far out! This home features 4 bedrooms, with 1 on the first floor and laundry. It has a spacious kitchen with attractive honey oak cabinetry all in nice shape. This eat-in kitchen has a nice-sized closet used as a pantry. One of the bedrooms has a large walk-in closet plus all the other bedrooms have ample closet space. You will love the 6-panel oak doors and older wood doors upstairs. You will love the huge living room! There are huge picture windows to let the sun shine in! Light and bright! If you want to make part of that room a dining room, there is plenty of room! There is a nice basement for storage also. You will love the peace and serenity of sitting on the large covered deck. Location! Condition! Price! This property is being surveyed off of a larger plot of land but the seller is saying the lot will be somewhere around .50-.75 acre TBD soon. Don't miss this one!
Location
State OH
County Belmont
Rooms
Other Rooms Shed(s)
Basement Full
Main Level Bedrooms 1
Interior
Interior Features Eat-in Kitchen
Heating Forced Air
Cooling Gas
Fireplace No
Window Features Double Pane Windows
Appliance Dishwasher, Microwave, Range, Refrigerator
Laundry Electric Dryer Hookup, In Bathroom, Main Level
Exterior
Parking Features Outside, Unpaved
Water Access Desc Public
Roof Type Asphalt
Porch Covered, Deck
Garage false
Private Pool No
Building
Story 2
Entry Level One and One Half,Two
Foundation Block
Sewer Septic Tank
Water Public
Architectural Style Cape Cod
Level or Stories One and One Half, Two
Additional Building Shed(s)
Schools
School District Union Lsd - 707
Others
Tax ID 36-00095-000
Financing Conventional
Read Less
Bought with Laney J Ross • Harvey Goodman, REALTOR



