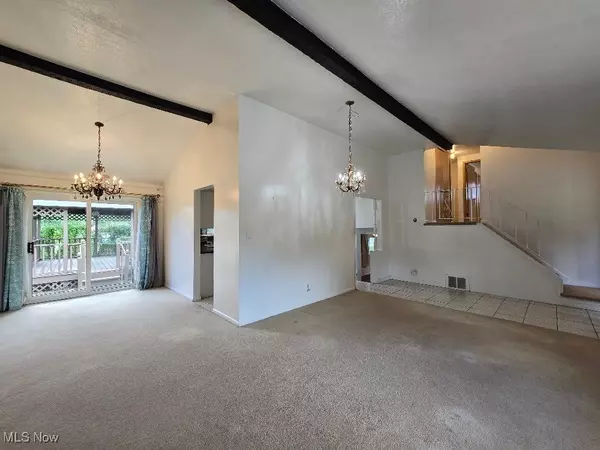For more information regarding the value of a property, please contact us for a free consultation.
1139 N Skyline DR Seven Hills, OH 44131
Want to know what your home might be worth? Contact us for a FREE valuation!

Our team is ready to help you sell your home for the highest possible price ASAP
Key Details
Sold Price $247,000
Property Type Single Family Home
Sub Type Single Family Residence
Listing Status Sold
Purchase Type For Sale
Square Footage 2,108 sqft
Price per Sqft $117
Subdivision Skyline Heights 11
MLS Listing ID 5074248
Sold Date 01/24/25
Style Split Level
Bedrooms 3
Full Baths 2
HOA Y/N No
Abv Grd Liv Area 2,108
Total Fin. Sqft 2108
Year Built 1965
Annual Tax Amount $5,144
Tax Year 2023
Lot Size 10,881 Sqft
Acres 0.2498
Property Description
"Have it Your Way"! Too often these days Buyers pay a Premium for a nice house decorated with someone else taste. This Excellent Home is a great opportunity to have it your way! It will certainly need a few updates but WHY pay a $50-70,000 premium for a Nicer Home that isn't quite how you want it to look!? It's Naturally Bright with Generous Dimensions, a Great Lot / Yard and a Super Location! Current features to note: Large Living Room and Dining Room with sliding glass doors that walks out to an inviting Gazebo and Patio. Large Eat-In Kitchen! Downstairs you'll enjoy a very Generous Family Room that either walks out to the patio or connects to the Laundry Room. The Laundry Area features your own Washer-n-Dryer and also features an Updated Full Bath! You'll get instant satisfaction knowing there's a Newer Roof and Up-to-Date Vinyl Windows. Call a Realtor today and see this Amazing Home and Excellent Opportunity! It's So EZ2C!!!
Location
State OH
County Cuyahoga
Rooms
Basement None
Interior
Interior Features Entrance Foyer
Heating Forced Air
Cooling Central Air
Fireplace No
Appliance Dryer, Dishwasher, Microwave, Range, Refrigerator, Washer
Laundry Lower Level
Exterior
Parking Features Attached, Garage
Garage Spaces 2.0
Garage Description 2.0
View Y/N Yes
Water Access Desc Public
View Neighborhood, Trees/Woods
Roof Type Asphalt,Fiberglass
Porch Patio
Garage true
Private Pool No
Building
Lot Description Wooded
Story 2
Entry Level Two,Multi/Split
Sewer Public Sewer
Water Public
Architectural Style Split Level
Level or Stories Two, Multi/Split
Schools
School District Parma Csd - 1824
Others
Tax ID 551-06-081
Acceptable Financing Cash, Conventional, FHA, VA Loan
Listing Terms Cash, Conventional, FHA, VA Loan
Financing Conventional
Read Less
Bought with Fariba Monjezi • DeHOFF REALTORS



