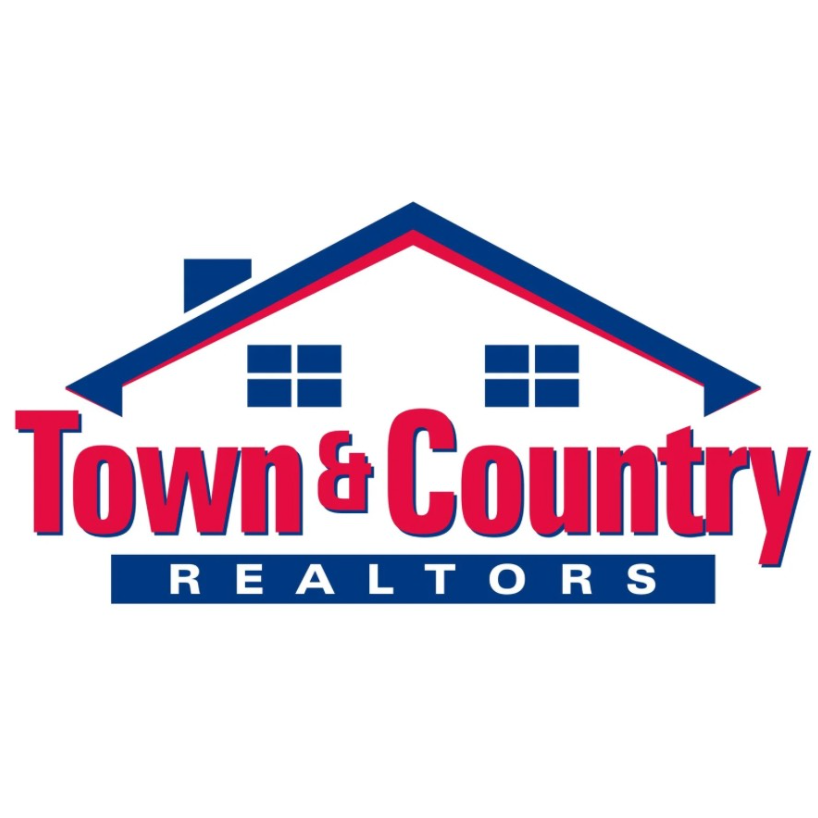For more information regarding the value of a property, please contact us for a free consultation.
1065 Cowden RD New Concord, OH 43762
Want to know what your home might be worth? Contact us for a FREE valuation!

Our team is ready to help you sell your home for the highest possible price ASAP
Key Details
Sold Price $449,000
Property Type Single Family Home
Sub Type Single Family Residence
Listing Status Sold
Purchase Type For Sale
Square Footage 1,728 sqft
Price per Sqft $259
MLS Listing ID 5046042
Sold Date 10/30/24
Style Contemporary
Bedrooms 3
Full Baths 2
Half Baths 1
HOA Y/N No
Abv Grd Liv Area 1,728
Total Fin. Sqft 1728
Year Built 2019
Annual Tax Amount $3,896
Tax Year 2023
Lot Size 12.500 Acres
Acres 12.5
Property Sub-Type Single Family Residence
Property Description
Country living at its finest. Gorgeous, quality built Schumacher home. This home features 3 bedrooms (Primary on main level) and 2 full bathrooms. Open concept floor plan with amazing views in any direction. Laundry is on main floor. This home was built in 2019 so you will have peace of mind knowing home comes with all warranties that will convey to new homeowner. Full basement with poured walls that would be perfect for finishing out for extra living space. This home is situated on 12.5 acres with most of it wooded. It is perfect for hunting or ATV riding. You are in the country but still minutes from New Concord or Cambridge area. Spectrum fiber optic internet is available so no need to worry if you work from home or need high speed internet for streaming or gaming.
If you are looking for a move in ready home in the country, with amazing views then this is definitely the one!!!
Location
State OH
County Guernsey
Rooms
Other Rooms Pole Barn
Basement Full
Main Level Bedrooms 1
Interior
Interior Features Beamed Ceilings, Cathedral Ceiling(s), High Ceilings, Kitchen Island, Primary Downstairs, Open Floorplan, Pantry, Recessed Lighting, Walk-In Closet(s)
Heating Fireplace(s), Propane
Cooling Central Air
Fireplaces Number 1
Fireplaces Type Wood Burning Stove, Wood Burning
Fireplace Yes
Window Features ENERGY STAR Qualified Windows
Appliance Dishwasher, Microwave, Range, Refrigerator, Water Softener
Laundry Main Level
Exterior
Parking Features Circular Driveway, Direct Access, Driveway
View Y/N Yes
Water Access Desc Private,Well
View Pasture
Roof Type Asphalt,Shingle
Porch Front Porch
Garage false
Private Pool No
Building
Lot Description Wooded
Entry Level Two
Sewer Private Sewer, Septic Tank
Water Private, Well
Architectural Style Contemporary
Level or Stories Two
Additional Building Pole Barn
Schools
School District East Muskingum Lsd - 6001
Others
Tax ID 01-0001900.000
Financing VA
Read Less
Bought with Jason McFarland • Town & Country



