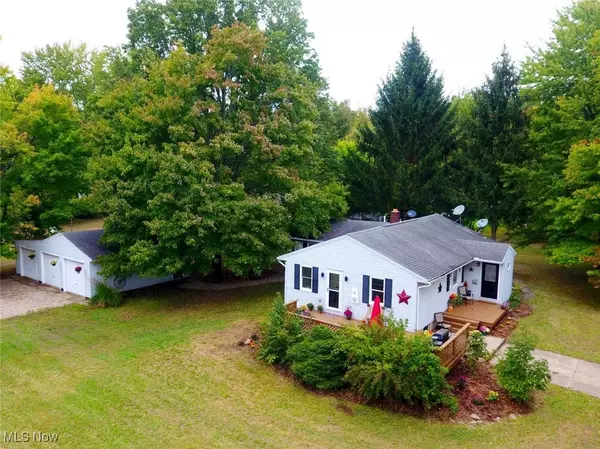For more information regarding the value of a property, please contact us for a free consultation.
2041 Industry RD Atwater, OH 44201
Want to know what your home might be worth? Contact us for a FREE valuation!

Our team is ready to help you sell your home for the highest possible price ASAP
Key Details
Sold Price $235,000
Property Type Single Family Home
Sub Type Single Family Residence
Listing Status Sold
Purchase Type For Sale
Square Footage 1,288 sqft
Price per Sqft $182
Subdivision Randolph
MLS Listing ID 5073879
Sold Date 10/17/24
Style Ranch
Bedrooms 3
Full Baths 1
HOA Y/N No
Abv Grd Liv Area 1,288
Total Fin. Sqft 1288
Year Built 1965
Annual Tax Amount $2,321
Tax Year 2023
Lot Size 1.740 Acres
Acres 1.74
Property Description
Peaceful country living with beautiful views of farm fields! Located on a corner lot with mature trees and a cleared side yard that would make a great pasture for your smaller farm animals! Looking for an oversized three car garage to work on your cars, store your boat and ATV's? This garage has plenty of storage with many electrical outlets throughout, furnace, overhead storage and concrete floors! Additional storage includes oversized shed with electric and enclosed lean-to/mower bay. The first floor has a huge master suite with a cozy enclosed porch and a hallway closet. Two additional bedrooms, full bath with lots of space, dining room that leads to one of the decks, kitchen and living room with large picture window overlooking the front yard! The basement is set up so that you could have 3-4 additional bedrooms and a gaming room/office/toy room, workshop or artist studio! Use your imagination and create the life you'll love living here! New water softener, interior paint, flooring in the kitchen, dining room and bedroom. Something for everyone in your family! Located close to Randolph Fairgrounds, Neomed and Routes 44,14,18 and 76. Seller is offering a one-year home warranty through America's Preferred. Randolph Township!!!
Location
State OH
County Portage
Direction East
Rooms
Other Rooms Garage(s), Shed(s)
Basement Partially Finished, Storage Space, Sump Pump
Main Level Bedrooms 3
Interior
Interior Features Built-in Features, Ceiling Fan(s), Entrance Foyer, Laminate Counters, Pantry
Heating Forced Air
Cooling Central Air, Ceiling Fan(s)
Fireplace No
Appliance Dryer, Range, Washer
Laundry Electric Dryer Hookup, In Basement
Exterior
Exterior Feature Private Yard, Storage
Garage Concrete, Driveway, Detached, Garage, Unpaved, Workshop in Garage
Garage Spaces 3.0
Garage Description 3.0
Waterfront No
Water Access Desc Well
View Rural
Roof Type Asphalt,Fiberglass
Porch Deck, Front Porch, Porch
Garage true
Private Pool No
Building
Lot Description Cleared, Corner Lot, Many Trees
Faces East
Story 1
Entry Level One
Foundation Block
Sewer Septic Tank
Water Well
Architectural Style Ranch
Level or Stories One
Additional Building Garage(s), Shed(s)
Schools
School District Waterloo Lsd - 6710
Others
Tax ID 28-071-00-00-015-000
Acceptable Financing Cash, Conventional, FHA, USDA Loan
Listing Terms Cash, Conventional, FHA, USDA Loan
Financing Cash
Read Less
Bought with Jennifer L Dockery • RE/MAX Diversity Real Estate Group LLC
GET MORE INFORMATION




