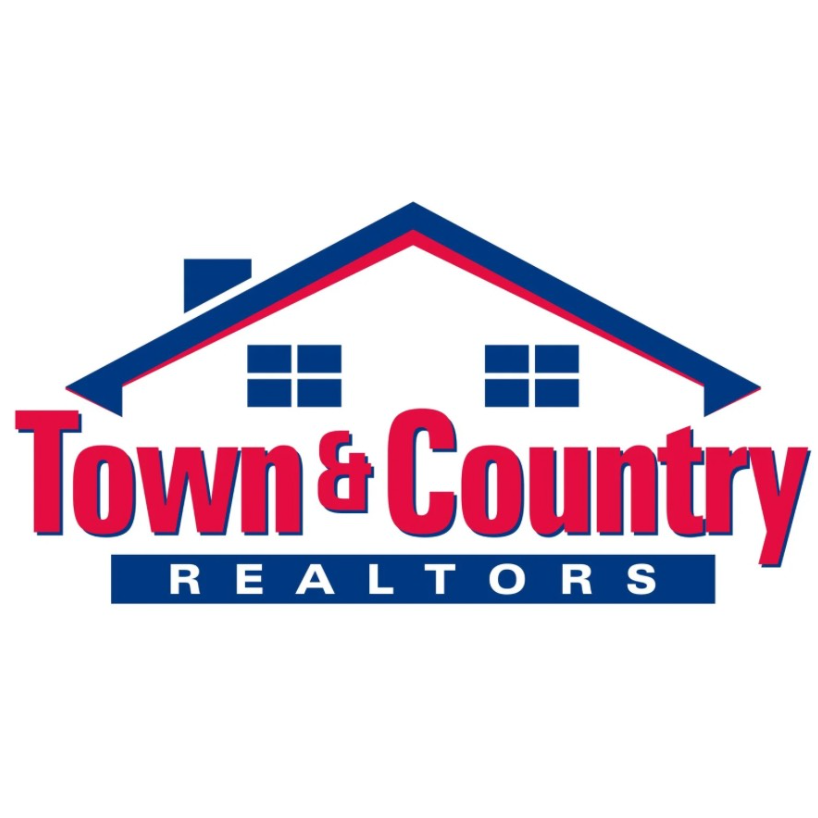For more information regarding the value of a property, please contact us for a free consultation.
115 N 9th ST Byesville, OH 43723
Want to know what your home might be worth? Contact us for a FREE valuation!

Our team is ready to help you sell your home for the highest possible price ASAP
Key Details
Sold Price $192,500
Property Type Single Family Home
Sub Type Single Family Residence
Listing Status Sold
Purchase Type For Sale
Square Footage 2,128 sqft
Price per Sqft $90
MLS Listing ID 5052261
Sold Date 10/03/24
Style Traditional
Bedrooms 3
Full Baths 2
HOA Y/N No
Abv Grd Liv Area 2,128
Total Fin. Sqft 2128
Year Built 1915
Annual Tax Amount $1,249
Tax Year 2023
Lot Size 5,998 Sqft
Acres 0.1377
Property Sub-Type Single Family Residence
Property Description
This 3-bedroom, 2-bath home located in the heart of downtown Byesville offers over 2,000 square feet of living space. It's the perfect family home situated in the school district of Rolling Hills. The home features hand-made built-in wood and hand-carved wood details throughout offering character. Updated amenities include a new furnace installed in 2023 and air conditioner serviced in June 2024. Security cameras, a private backyard with vinyl fencing, an attached one-car garage, and a detached two-car garage with extra height for taller vehicles and a workshop area. The washer and dryer area on the main level provides ample closet space along with the rest of the house, and the master bathroom on the second level offers a full en suite bath with a jacuzzi tub.
Location
State OH
County Guernsey
Rooms
Other Rooms Garage(s)
Basement Partial
Interior
Interior Features Bookcases, Built-in Features, Walk-In Closet(s)
Heating Gas
Cooling Central Air
Fireplaces Number 1
Fireplace Yes
Appliance Cooktop, Dryer, Freezer, Microwave, Range, Refrigerator, Washer
Laundry Common Area, Main Level, In Unit
Exterior
Parking Features Garage, On Street, Workshop in Garage
Garage Spaces 3.0
Garage Description 3.0
Fence Back Yard, Vinyl
Water Access Desc Public
Roof Type Asphalt,Shingle
Garage true
Private Pool No
Building
Lot Description Back Yard
Story 2
Entry Level Two
Sewer Public Sewer
Water Public
Architectural Style Traditional
Level or Stories Two
Additional Building Garage(s)
Schools
School District Rolling Hills Lsd - 3003
Others
Tax ID 12-0001139.000
Financing Cash
Read Less
Bought with Lindsey E Baldwin • Town & Country



