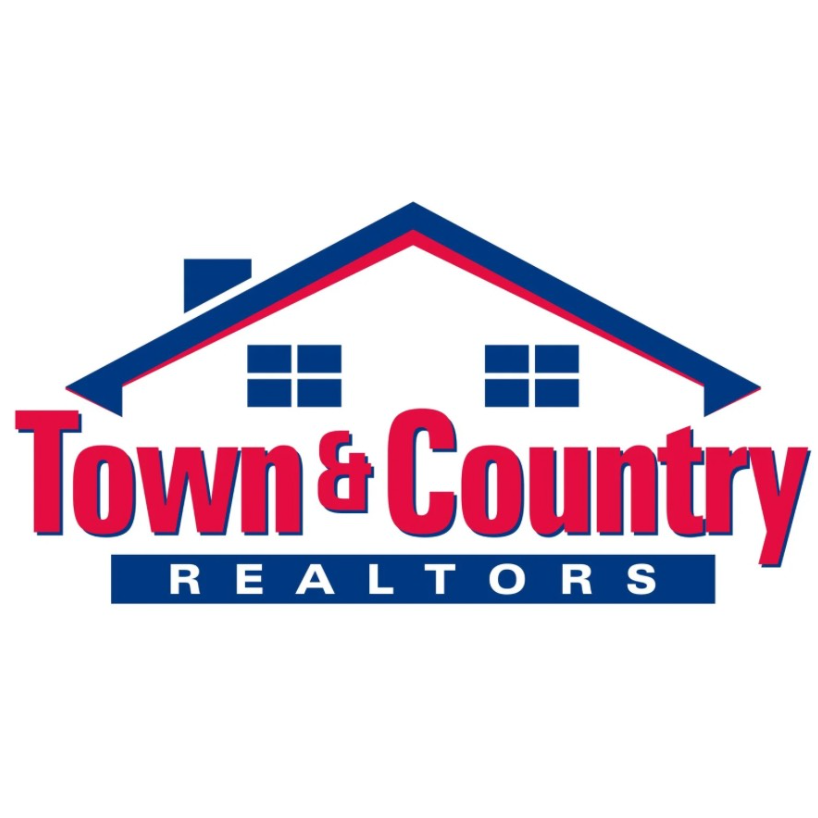For more information regarding the value of a property, please contact us for a free consultation.
35839 Township Rd 337 Warsaw, OH 43844
Want to know what your home might be worth? Contact us for a FREE valuation!

Our team is ready to help you sell your home for the highest possible price ASAP
Key Details
Sold Price $360,000
Property Type Single Family Home
Sub Type Single Family Residence
Listing Status Sold
Purchase Type For Sale
Square Footage 4,122 sqft
Price per Sqft $87
MLS Listing ID 5059944
Sold Date 10/02/24
Style Tudor
Bedrooms 4
Full Baths 3
Half Baths 1
HOA Y/N No
Abv Grd Liv Area 2,922
Total Fin. Sqft 4122
Year Built 1989
Annual Tax Amount $2,173
Tax Year 2023
Lot Size 3.050 Acres
Acres 3.05
Property Sub-Type Single Family Residence
Property Description
If you love the country, then this could be your dream home. Gorgeous and secluded 3.5 bath English Tudor home in the country, sitting on 3+ acres with a 3 garage and a blacktop driveway. On the main floor is a homey gathering room with a gorgeous fireplace made with stone from the property and a 100-year-old Chestnut beam mantle, updated kitchen, dining room, formal living room (or a very large office), laundry room and a half bath, all new flooring and a 16x16 all season room with a pellet stove to keep you comfy while you're enjoying the snowfall. Entry ways into dining and formal living room were made larger to give you that open look and feeling. Upstairs are all 4 bedrooms, a bonus room - tucked away leading from one of the bedrooms (storage room - play-room - Zen room), a full bath and a whole house fan (if you don't know what that is, prepare to be amazed.) The master bedroom is an extra-large suite with a jetted tub situated under a sky light (so romantic), his and her closets, master bath and a balcony to enjoy. Upstairs also has all new flooring, except for the master bedroom. The basement is fully finished with a full bath, utility room and a storage area with recently added shelving for your canning that you will want to do because of the 4 new raised garden beds. Outside, is a huge deck with seating, bar and a built-in area to keep your grill. On the property, will find a large 2 section chicken coup, a storage shed and a wooden children's play set with slide. Roof is estimated to be 17 years old...gas furnace is 12 years old, new AC unit, new water softener and new gutters. No Sunday showings.
Location
State OH
County Coshocton
Rooms
Basement Full, Finished, Walk-Out Access
Interior
Heating Forced Air, Propane
Cooling Central Air, Whole House Fan
Fireplaces Number 1
Fireplaces Type Wood Burning
Fireplace Yes
Appliance Dishwasher, Range, Refrigerator, Water Softener
Laundry Main Level
Exterior
Parking Features Attached, Garage
Garage Spaces 3.0
Garage Description 3.0
Water Access Desc Well
Roof Type Asphalt
Porch Deck, Enclosed, Patio, Porch
Garage true
Private Pool No
Building
Entry Level Two
Foundation Block
Sewer Septic Tank
Water Well
Architectural Style Tudor
Level or Stories Two
Schools
School District River View Lsd - 1603
Others
Tax ID 0330000030300
Acceptable Financing Cash, Conventional, FHA, USDA Loan, VA Loan
Listing Terms Cash, Conventional, FHA, USDA Loan, VA Loan
Financing FHA
Read Less
Bought with Jason McFarland • Town & Country



