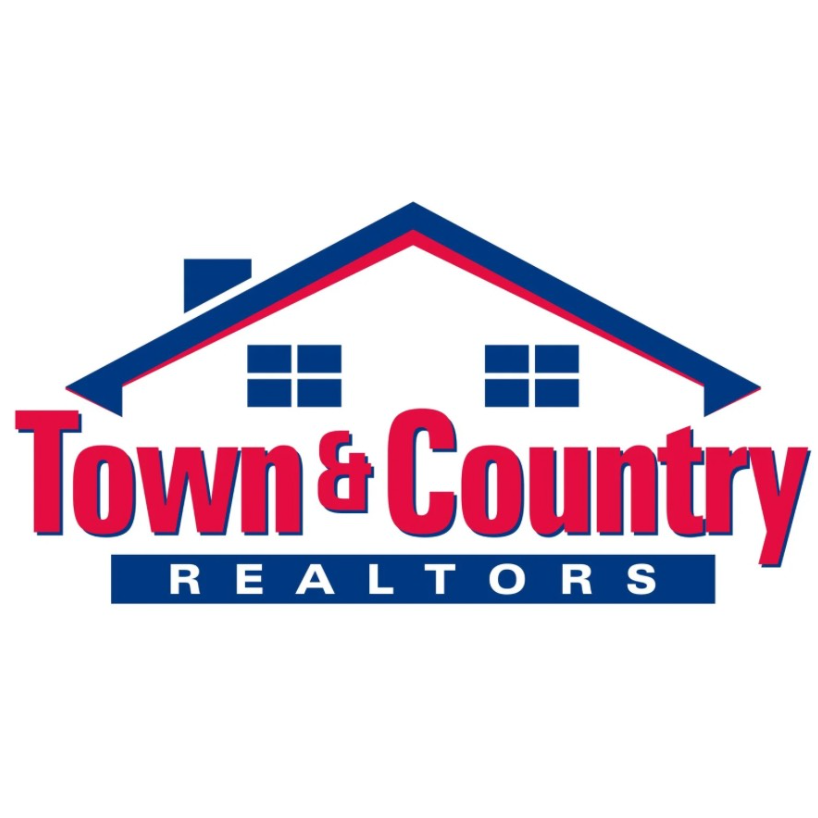For more information regarding the value of a property, please contact us for a free consultation.
3726 Barber DR Canfield, OH 44406
Want to know what your home might be worth? Contact us for a FREE valuation!

Our team is ready to help you sell your home for the highest possible price ASAP
Key Details
Sold Price $480,000
Property Type Single Family Home
Sub Type Single Family Residence
Listing Status Sold
Purchase Type For Sale
Square Footage 3,219 sqft
Price per Sqft $149
Subdivision Tippecanoe Estates
MLS Listing ID 5027915
Sold Date 08/06/24
Style Conventional
Bedrooms 5
Full Baths 3
HOA Y/N No
Abv Grd Liv Area 3,219
Total Fin. Sqft 3219
Year Built 1971
Annual Tax Amount $5,609
Tax Year 2023
Lot Size 0.579 Acres
Acres 0.579
Property Sub-Type Single Family Residence
Property Description
Welcome to this 5 BEDROOM brick home in a very desirable location in Canfield. Entering this home you will notice the 2 story spacious foyer. The family room features beautiful hardwood flooring with built in shelving and cabinets and a brick fireplace for cozy nights in. The dinette offers built in cabinetry, a wet bar for entertaining and sliding glass doors out to the sun room overlooking the back yard. This home offers a FIRST FLOOR BEDROOM. Nestled against the wall in the entryway coming in from the garage features a very functional and stylish space-saver mud room area with a bench and coat hooks. The kitchen is very spacious with beautiful cabinetry and granite countertops, with sliding glass doors leading to the sunroom. The formal dining room showcases a classic pairing of hardwood flooring and elegant wainscoting, with a nice flow to the family room with 2 large windows letting in plenty of natural light. The second floor features 4 large bedrooms and 2 full bathrooms. The partially FINISHED basement welcomes you with a bar and another living space. The unfinished side of the basement is perfect for storage and has the convenience access to the staircase leading out to the garage. Full home security system with cameras and google home thermostats. This home is a MUST SEE! Call today to schedule a showing!
Location
State OH
County Mahoning
Rooms
Basement Partially Finished
Main Level Bedrooms 1
Interior
Heating Forced Air, Gas
Cooling Central Air
Fireplaces Number 2
Fireplace Yes
Exterior
Parking Features Concrete
Garage Spaces 2.0
Garage Description 2.0
Water Access Desc Public
Roof Type Asphalt,Fiberglass
Garage true
Private Pool No
Building
Entry Level Two
Sewer Public Sewer
Water Public
Architectural Style Conventional
Level or Stories Two
Schools
School District Canfield Lsd - 5004
Others
Tax ID 26-064-0-062.00-0
Financing Conventional
Read Less

Bought with Ronald M Liptak • RE/MAX Valley Real Estate
GET MORE INFORMATION




