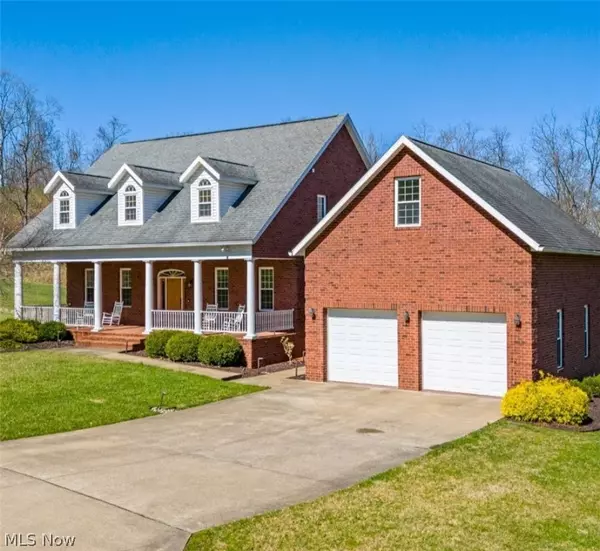For more information regarding the value of a property, please contact us for a free consultation.
200 Bella Vista DR Vienna, WV 26105
Want to know what your home might be worth? Contact us for a FREE valuation!

Our team is ready to help you sell your home for the highest possible price ASAP
Key Details
Sold Price $670,000
Property Type Single Family Home
Sub Type Single Family Residence
Listing Status Sold
Purchase Type For Sale
Square Footage 3,841 sqft
Price per Sqft $174
Subdivision Woods Sub
MLS Listing ID 5022991
Sold Date 08/02/24
Style Cape Cod
Bedrooms 4
Full Baths 3
Half Baths 1
HOA Y/N No
Abv Grd Liv Area 3,841
Total Fin. Sqft 3841
Year Built 2011
Annual Tax Amount $4,525
Tax Year 2023
Lot Size 5.470 Acres
Acres 5.47
Property Sub-Type Single Family Residence
Property Description
BOM at NO FAULT OF THE HOME! Nestled amidst the opulence of Bella Vista, on a private 5 acre lot; lies an estate showcasing the highest level of immaculate detail, timeless craftsmanship, & elevated design with maple flooring & custom cherry cabinetry. The stately driveway ushers you to the warm embrace of this jaw-dropping cape cod. Pull in to the oversized garage with exalted ceiling height & heated floors. You are then invited to relax on the stunning covered front porch & bask in the sun amongst the private views of the back patio. Upon entering the home, you are greeted by the grand foyer and airy floorplan with soaring ceilings and abundance of natural light. Walk in to the custom kitchen with granite counters, stainless steel appliances, cook top, and a breakfast nook with a breathtaking picture window. The magnificence of the dining room is sure to impress, as is the 1st floor primary retreat and ensuite. Tray ceilings will capture your attention as you envision your mornings walking out your private entrance to the back patio for a sunrise salutation. Take a relaxing bath in the jetted tub or rinse the day away in the expansive all tile walk in shower. There's plenty of room for two in the walk-in, stay-awhile closet. Up the lighted staircase to the 2nd floor you'll find 3 spacious bedrooms and an open balcony overlooking the dining room. Continue your journey to what exceeds the definition of a "bonus" room. Situated above the garage, this impressive "bonus" room would make an ideal rec room, eye-popping media/theatre room or convert this space into a 2nd primary suite if you prefer all your bedrooms on the same floor. The possibilities are endless! Did I mention the basement? Take notes; you are going to have a long list of ideas for this space. Featuring poured walls, high ceilings, and walkout ability... check... check.... and check! Indulge in the grandeur of Bella Vista, Schedule a showing today!
Location
State WV
County Wood
Rooms
Basement Full, Concrete, Unfinished, Walk-Out Access, Sump Pump
Main Level Bedrooms 1
Interior
Interior Features Bookcases, Tray Ceiling(s), Ceiling Fan(s), Crown Molding, Cathedral Ceiling(s), Double Vanity, Entrance Foyer, Eat-in Kitchen, Granite Counters, High Ceilings, Primary Downstairs, Open Floorplan, Recessed Lighting, Storage, Soaking Tub, Smart Thermostat, Vaulted Ceiling(s), Walk-In Closet(s), Jetted Tub
Heating Forced Air, Fireplace(s), Gas
Cooling Central Air
Fireplaces Number 1
Fireplaces Type Decorative, Free Standing, Living Room, Gas
Fireplace Yes
Appliance Built-In Oven, Cooktop, Dishwasher, Disposal, Microwave, Refrigerator
Laundry Main Level, Laundry Room
Exterior
Exterior Feature Lighting
Parking Features Attached, Direct Access, Electricity, Garage Faces Front, Garage, Garage Door Opener, Heated Garage, Oversized
Garage Spaces 2.0
Garage Description 2.0
View Y/N Yes
Water Access Desc Public
View Hills, Trees/Woods
Roof Type Asphalt,Shingle
Porch Covered, Front Porch, Patio
Garage true
Private Pool No
Building
Lot Description Cul-De-Sac, Dead End, Irregular Lot, Landscaped, Secluded, Views, Wooded
Entry Level Two
Sewer Public Sewer
Water Public
Architectural Style Cape Cod
Level or Stories Two
Schools
School District Wood-Parkersburg Hs
Others
Tax ID 10-35-00080000
Security Features Smoke Detector(s)
Acceptable Financing Cash, Conventional, FHA, VA Loan
Listing Terms Cash, Conventional, FHA, VA Loan
Financing Cash,Conventional
Read Less
Bought with Eric J Corder • Mid-Ohio Valley Anchor Realty, LLC.



