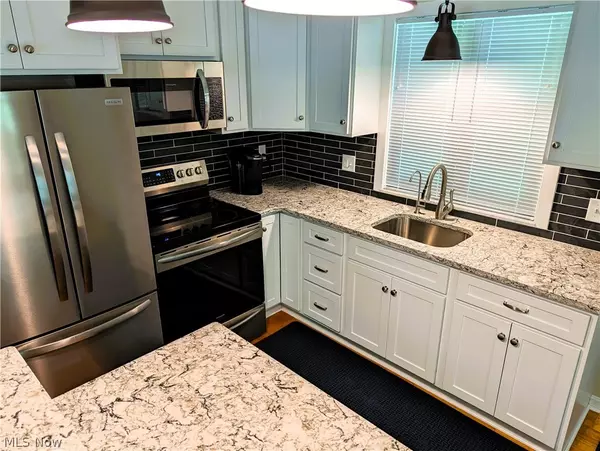For more information regarding the value of a property, please contact us for a free consultation.
6775 N Clubside DR Andover, OH 44003
Want to know what your home might be worth? Contact us for a FREE valuation!

Our team is ready to help you sell your home for the highest possible price ASAP
Key Details
Sold Price $279,900
Property Type Single Family Home
Sub Type Single Family Residence
Listing Status Sold
Purchase Type For Sale
Square Footage 1,200 sqft
Price per Sqft $233
Subdivision Paradise Point
MLS Listing ID 5036184
Sold Date 07/16/24
Style Ranch
Bedrooms 3
Full Baths 1
HOA Y/N No
Abv Grd Liv Area 1,200
Total Fin. Sqft 1200
Year Built 1973
Annual Tax Amount $2,197
Tax Year 2023
Lot Size 2.000 Acres
Acres 2.0
Property Sub-Type Single Family Residence
Property Description
Welcome to 6775 N. Clubside Drive in Williamsfield Township! This one owner home has been loved for sure. The home has been completely, and I mean completely, renovated. This home sits on 2 wooded acres on a dead-end street and offers the open concept with the living/dining/kitchen areas all open for easy entertaining. There is a new Blaze King Chinook 2 that is EPA certified in the living room that adds an additional heat source. There are beautiful honey oak hardwood floors throughout most of the home. The kitchen has been completely redone with new cabinets, stainless steel appliances, granite counters, under cabinet reverse osmosis system and new lighting in 2023. The bath has also been redone with a tile shower, new vanity, floors, and lighting. There are 3 bedrooms with the original door that add character. The laundry room is very large and offers a washer/dryer (2023) that will convey, cabinets, sink, mechanical closet, and storage. There is a fully insulated crawl space that has a concrete floor, lights and is immaculate. There are several outbuildings that include a 2-car garage with a loft that could be an office, wood shop, or whatever fits your lifestyle.There is a lean-to behind the garage with inside lights for extra storage. There is a 24 X 40 Pole barn too. here is a woodshed with a supply of dry firewood that will convey. The woodshed & garden shed have inside lights. There is private protected land on 2 sides, matures trees, lilac bushed and a blueberry bush. This home sits about a mile away from Pymatuning lake. Updates include: Windows/slider in house and garage– 2022, AC and air handler with cover – 2024, HWT – 2023, Garage doors – 2023, Lift Master opens in pole barn – 2023, all exterior fixtures – 2023, house roof is newer, whole house Generac generator – 2016, house, garage, 2 sheds completely re-stained – 2023, new garage roof – 2023, and the list goes on. Call your favorite Realtor today!
Location
State OH
County Ashtabula
Rooms
Other Rooms Garage(s), Outbuilding, Other, Shed(s)
Basement Crawl Space
Main Level Bedrooms 3
Interior
Interior Features Cedar Closet(s), Ceiling Fan(s), Granite Counters, High Ceilings, High Speed Internet, Kitchen Island, Primary Downstairs, Open Floorplan, Pantry, Vaulted Ceiling(s), Wired for Data
Heating Baseboard, Electric, Fireplace(s)
Cooling Central Air, None
Fireplaces Type EPA Certified Wood Stove, Free Standing, Living Room, Wood Burning Stove, Wood Burning
Fireplace No
Window Features Blinds,Double Pane Windows
Appliance Dryer, Dishwasher, Microwave, Range, Refrigerator, Water Softener, Washer
Laundry Washer Hookup, Electric Dryer Hookup, Main Level, Laundry Room, Laundry Tub, Sink
Exterior
Exterior Feature Private Yard, Rain Gutters, Storage
Parking Features Asphalt, Drain, Detached, Electricity, Garage Faces Front, Garage, Garage Door Opener, Lighted, On Site, Paved, Storage, Workshop in Garage
Garage Spaces 4.0
Garage Description 4.0
View Y/N Yes
Water Access Desc Private
View Pond, Rural, Trees/Woods
Roof Type Asphalt,Fiberglass,Metal
Accessibility Grip-Accessible Features
Porch Covered, Front Porch
Garage true
Private Pool No
Building
Lot Description Back Yard, Corner Lot, Corners Marked, Dead End, Sloped Down, Front Yard, Gentle Sloping, Native Plants, Private, Paved, Rectangular Lot, Many Trees
Story 1
Entry Level One
Foundation Block
Sewer Septic Tank
Water Private
Architectural Style Ranch
Level or Stories One
Additional Building Garage(s), Outbuilding, Other, Shed(s)
Schools
School District Pymatuning Valley Ls - 407
Others
Tax ID 600041000700
Security Features Smoke Detector(s)
Acceptable Financing Cash, Conventional
Listing Terms Cash, Conventional
Financing Conventional
Read Less
Bought with Laura Foltz • Berkshire Hathaway HomeServices Professional Realty



