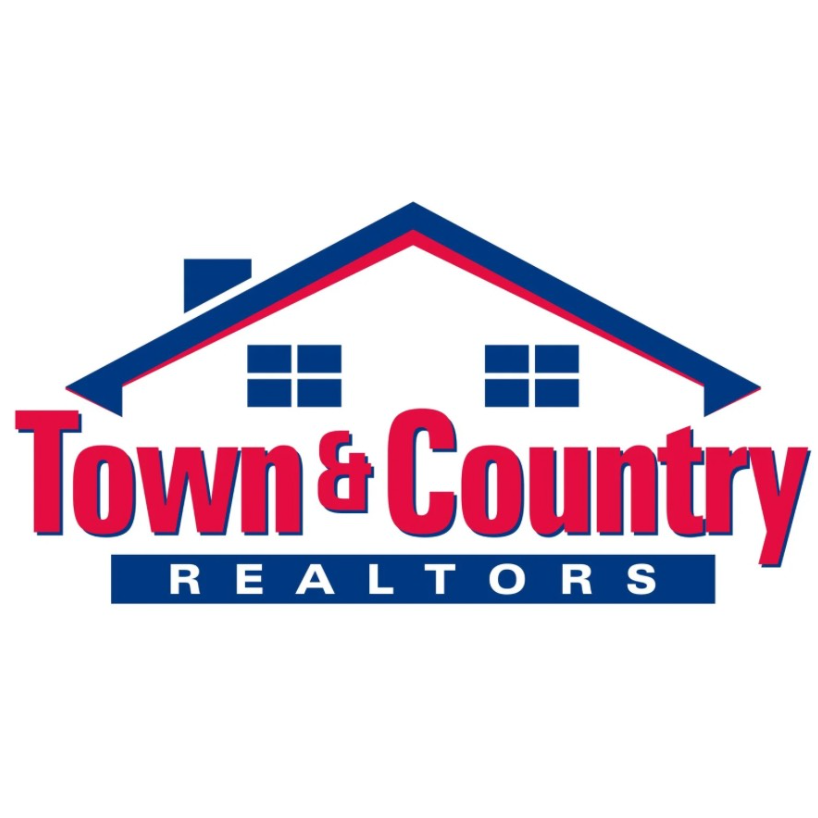For more information regarding the value of a property, please contact us for a free consultation.
6242 Lincoln AVE Franklin, OH 44266
Want to know what your home might be worth? Contact us for a FREE valuation!

Our team is ready to help you sell your home for the highest possible price ASAP
Key Details
Sold Price $175,000
Property Type Single Family Home
Sub Type Single Family Residence
Listing Status Sold
Purchase Type For Sale
Square Footage 2,400 sqft
Price per Sqft $72
Subdivision Clapp Sd
MLS Listing ID 5018581
Sold Date 03/14/24
Style Split-Level
Bedrooms 3
Full Baths 1
HOA Y/N No
Abv Grd Liv Area 1,828
Total Fin. Sqft 2400
Year Built 1989
Annual Tax Amount $2,962
Tax Year 2023
Lot Size 0.660 Acres
Acres 0.66
Property Sub-Type Single Family Residence
Property Description
Welcome to 6242 Lincoln Ave. in Franklin Township and in the Kent City School District. With so much to offer, this large split level home is nestled on a private wooded lot and includes an additional parcel of .33 acres for a total of approximately .66 acres. There is just over 1,800 square feet of living area which includes an eat in kitchen, separate dining area and living room all on the main level. The additional, spacious family room area is on the lower level; additionally, there is a nice sized basement for more of your storage needs. You will find three bedrooms upstairs with the main bedroom having its own private door to the bathroom. The spacious mud room has been plumbed for an additional bathroom. Updates include new carpet in the family room and stairs, new Luxury Vinyl Tile in the kitchen and a new electrical panel. Enjoy the lush, wooded backyard view as you look out your dining room and kitchen windows. This home is in the Brady Lake neighborhood where you can enjoy all its amenities in just a short walk.
Location
State OH
County Portage
Rooms
Basement Partial, Unfinished
Interior
Interior Features Ceiling Fan(s), Chandelier, Eat-in Kitchen
Heating Baseboard
Cooling None
Fireplaces Type None
Fireplace No
Appliance Dryer, Dishwasher, Humidifier, Range, Refrigerator, Water Softener, Washer
Laundry In Basement
Exterior
Parking Features No Garage, Unpaved
View Y/N Yes
Water Access Desc Well
View Trees/Woods
Roof Type Asphalt,Fiberglass
Porch Porch
Garage false
Private Pool No
Building
Lot Description Wooded
Entry Level Three Or More,Multi/Split
Sewer Public Sewer
Water Well
Architectural Style Split-Level
Level or Stories Three Or More, Multi/Split
Schools
School District Kent Csd - 6705
Others
Tax ID 12-035-10-16-093-001
Security Features Smoke Detector(s)
Acceptable Financing Cash, Conventional, FHA, VA Loan
Listing Terms Cash, Conventional, FHA, VA Loan
Financing Conventional
Read Less

Bought with Jeff D Ferrell • RE/MAX Infinity
GET MORE INFORMATION




