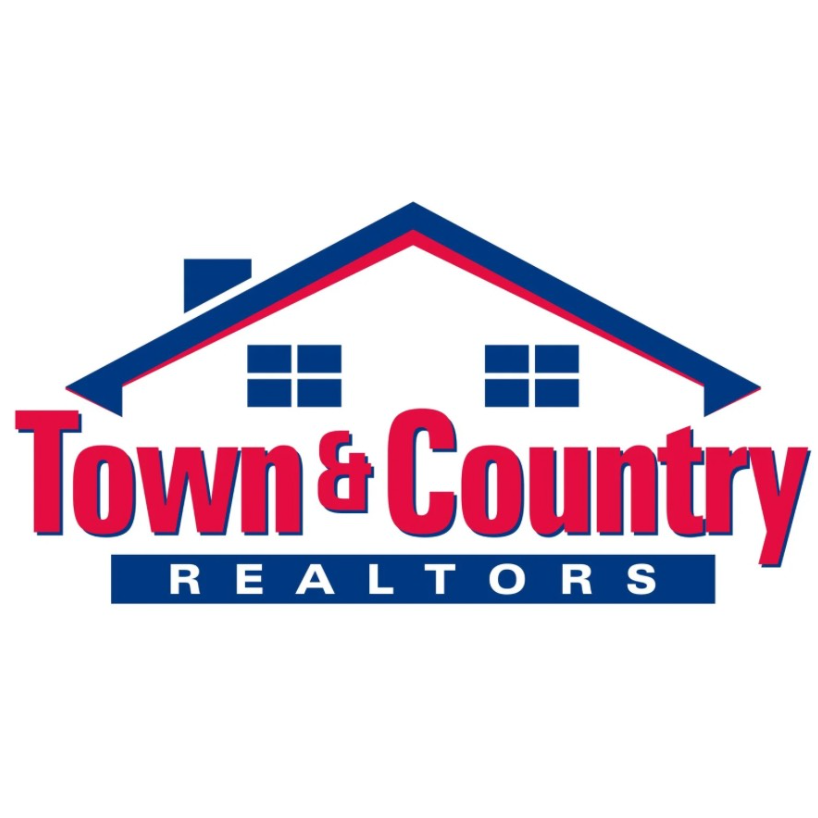For more information regarding the value of a property, please contact us for a free consultation.
3292 Fairview DR Avon, OH 44011
Want to know what your home might be worth? Contact us for a FREE valuation!

Our team is ready to help you sell your home for the highest possible price ASAP
Key Details
Sold Price $704,900
Property Type Single Family Home
Sub Type Single Family Residence
Listing Status Sold
Purchase Type For Sale
Square Footage 3,447 sqft
Price per Sqft $204
Subdivision Avondale Sub
MLS Listing ID 4384690
Sold Date 08/22/22
Style Colonial
Bedrooms 4
Full Baths 4
Half Baths 1
HOA Fees $50/ann
HOA Y/N Yes
Abv Grd Liv Area 3,447
Total Fin. Sqft 3447
Year Built 2015
Annual Tax Amount $9,618
Lot Size 0.379 Acres
Acres 0.3788
Property Sub-Type Single Family Residence
Property Description
This model home has been upgraded with all the features desired. The space is unbelievable! This 4681 square foot home features 4 bedrooms, 4 full bathrooms, one half bathroom, an office on the first floor, a large bonus room on the 2nd floor and a fully finished walk out basement! Starting on the first floor you will walk into the formal dining room that features coffered ceilings and plenty of natural light. The main floor has an open floor plan with large living room, extra large kitchen with upgraded cabinets, granite countertops, breakfast bar/island, double oven and more. The morning room is accented with beautiful cabinetry and overlooks the wooded area behind the home. Off the morning room is the raised composite deck. Upstairs you will find the Owner's suite that features a walk in closet, additional closet, and luxury bathroom that features dual sinks. There are three additional bedrooms with private bathrooms and the large bonus room with vaulted ceilings. And, the second f
Location
State OH
County Lorain
Direction East
Rooms
Basement Full, Finished, Walk-Out Access
Interior
Interior Features Wired for Sound
Heating Forced Air, Fireplace(s), Gas
Cooling Central Air
Fireplaces Number 1
Fireplaces Type Gas
Fireplace Yes
Appliance Cooktop, Dryer, Dishwasher, Disposal, Microwave, Oven, Refrigerator, Washer
Exterior
Parking Features Attached, Drain, Direct Access, Garage, Garage Door Opener, Paved
Garage Spaces 3.0
Garage Description 3.0
Water Access Desc Public
Roof Type Asphalt,Fiberglass
Porch Deck, Patio
Garage true
Building
Lot Description Corner Lot
Faces East
Sewer Public Sewer
Water Public
Architectural Style Colonial
Schools
School District Avon Lsd - 4703
Others
HOA Name Avondale
HOA Fee Include Association Management,Insurance
Tax ID 04-00-002-102-244
Security Features Security System,Carbon Monoxide Detector(s)
Financing Conventional
Read Less

Bought with Gregory Erlanger • Keller Williams Citywide
GET MORE INFORMATION




