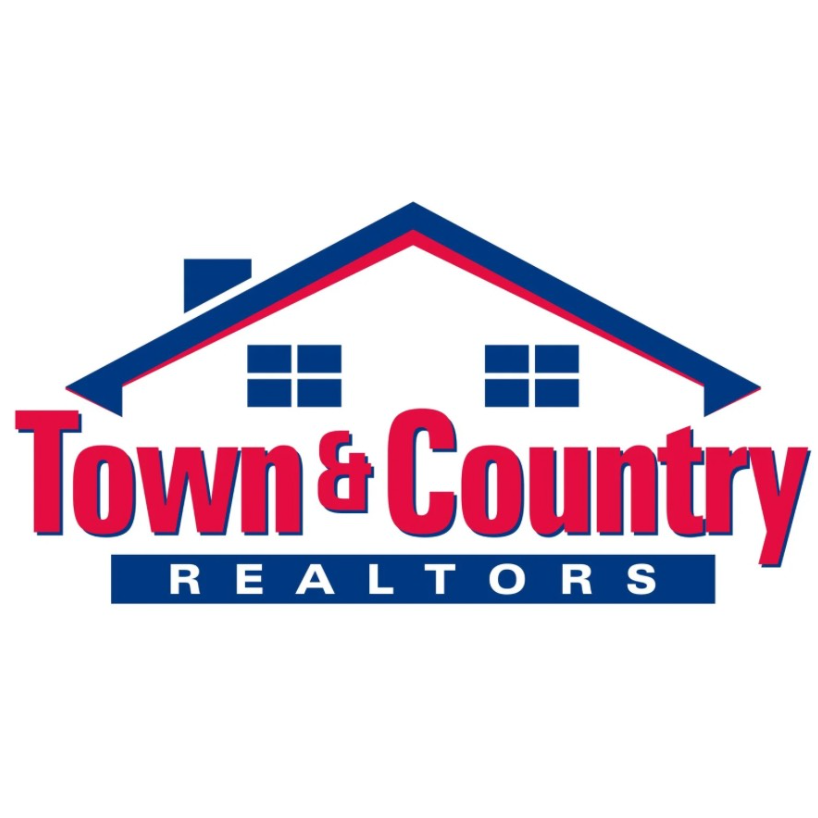For more information regarding the value of a property, please contact us for a free consultation.
2335 Country Brook DR Hinckley, OH 44233
Want to know what your home might be worth? Contact us for a FREE valuation!

Our team is ready to help you sell your home for the highest possible price ASAP
Key Details
Sold Price $840,000
Property Type Single Family Home
Sub Type Single Family Residence
Listing Status Sold
Purchase Type For Sale
Square Footage 6,198 sqft
Price per Sqft $135
Subdivision Countryside Reserve
MLS Listing ID 4414943
Sold Date 12/15/22
Style Colonial
Bedrooms 5
Full Baths 4
Half Baths 2
HOA Y/N No
Abv Grd Liv Area 4,266
Total Fin. Sqft 6198
Year Built 2001
Annual Tax Amount $11,224
Lot Size 2.000 Acres
Acres 2.0
Property Sub-Type Single Family Residence
Property Description
Nestled on 2 private acres, this stunning and spacious custom-built colonial displays attention to detail and pride of ownership throughout. Welcome your guests and enjoy relaxing on the captivating wraparound porch with hot tub & two desirable entries on either side. The expansive foyer opens up to a wine/dining room and a den/office area on either side with a sprawling 1st floor design. The chefs delight kitchen boasts beautiful cherry cab., granite countertops, huge island, high end appliances with double oven, wet bar, walk-in pantry and lovely bayed window eating area. The dramatic 2-story great room with gas fireplace has plenty of natural light and amazing backyard views. A 1st floor bedroom/office adjacent to a ½ bath and a convenient 1st floor laundry & a full bath are situated on separate wings of the home. The luxurious master presents a sitting area with gas FP., steam shower and jetted tub. A spacious loft with 3 add. bedrooms and 2 more full baths complete this 2nd floor. Entertain in the LL, sitting around the WB fireplace and spectacular wet bar. Enjoy the home theater, additional game playing area, and storage rooms. There is also a bathroom & stair access to the 3-car garage from the LL. Enjoy the private resort like backyard complete with a saltwater pool, expansive patio, gorgeous landscaping, vinyl fence, playset, & storage shed. Invisible fence in yard & exterior/interior surround sound. Don't miss touring this beauty!
Location
State OH
County Medina
Direction South
Rooms
Other Rooms Shed(s)
Basement Full, Finished, Sump Pump
Main Level Bedrooms 1
Interior
Interior Features Wired for Sound
Heating Forced Air, Gas
Cooling Central Air
Fireplaces Number 3
Fireplace Yes
Appliance Built-In Oven, Dryer, Dishwasher, Disposal, Microwave, Refrigerator, Water Softener, Washer
Exterior
Parking Features Drain, Electricity, Garage, Garage Door Opener, Paved, Water Available
Garage Spaces 3.0
Garage Description 3.0
Fence Invisible, Vinyl
Pool In Ground
View Y/N Yes
Water Access Desc Well
View Trees/Woods
Roof Type Asphalt,Fiberglass
Porch Patio, Porch
Garage true
Building
Lot Description Cul-De-Sac, Wooded
Faces South
Entry Level Two
Sewer Septic Tank
Water Well
Architectural Style Colonial
Level or Stories Two
Additional Building Shed(s)
Schools
School District Highland Lsd Medina- 5205
Others
Tax ID 016-03C-08-049
Acceptable Financing Cash, Conventional, FHA, VA Loan
Listing Terms Cash, Conventional, FHA, VA Loan
Financing Conventional
Read Less

Bought with Pat Sadataki • Howard Hanna
GET MORE INFORMATION


