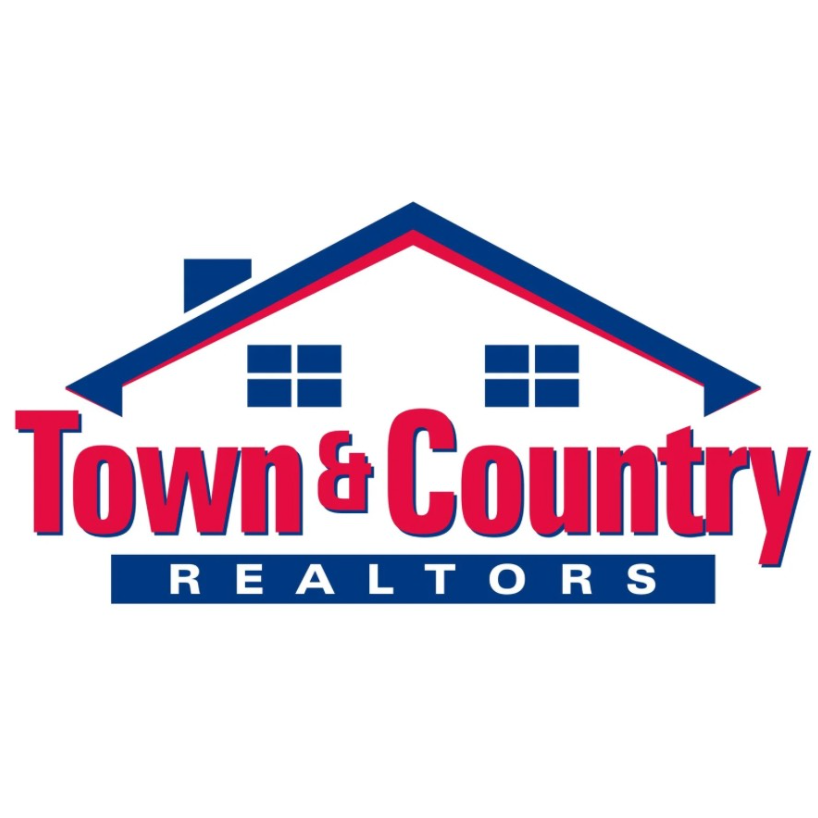For more information regarding the value of a property, please contact us for a free consultation.
1140 Woodside DR Amherst, OH 44001
Want to know what your home might be worth? Contact us for a FREE valuation!

Our team is ready to help you sell your home for the highest possible price ASAP
Key Details
Sold Price $219,000
Property Type Single Family Home
Sub Type Single Family Residence
Listing Status Sold
Purchase Type For Sale
Square Footage 4,320 sqft
Price per Sqft $50
Subdivision Sandy Rdg 02
MLS Listing ID 4306024
Sold Date 10/08/21
Style Ranch
Bedrooms 5
Full Baths 2
Half Baths 2
HOA Y/N No
Abv Grd Liv Area 2,160
Total Fin. Sqft 4320
Year Built 1956
Annual Tax Amount $3,277
Property Sub-Type Single Family Residence
Property Description
Welcome to this 1956 Bert Witte built home. Over 2100 Sq.Ft. ranch boasting many original features including Oak hardwood flooring throughout, both full baths and kitchen that have been well kept. This 3-5 bedroom home has a “wing” off the main hallway that leads to 2 large rooms and full bath. It can be used as an In-law suite or Master suite and the home still has 3 additional bedrooms and full bath. There is a Formal Living room with fireplace and Formal Dining room along with a large eat-in kitchen. 2 car garage just off the kitchen through the breezeway that also leads to the large backyard. Newer hot water tank and furnace. Air conditioning was just replaced last week. Great quiet street in Amherst that is close to shopping and highways. Come check it out today!!
Location
State OH
County Lorain
Direction North
Rooms
Basement Crawl Space, Full, Partially Finished
Main Level Bedrooms 5
Interior
Heating Forced Air, Fireplace(s), Gas
Cooling Attic Fan, Central Air
Fireplaces Number 1
Fireplaces Type Wood Burning
Fireplace Yes
Appliance Dryer, Dishwasher, Disposal, Range, Refrigerator, Washer
Exterior
Parking Features Detached, Electricity, Garage, Paved, Water Available
Garage Spaces 2.0
Garage Description 2.0
View Y/N Yes
Water Access Desc Public
View Trees/Woods
Roof Type Asphalt,Fiberglass
Accessibility None
Porch Patio, Porch
Garage true
Building
Lot Description Wooded
Faces North
Entry Level One
Sewer Public Sewer
Water Public
Architectural Style Ranch
Level or Stories One
Schools
School District Amherst Evsd - 4701
Others
Tax ID 05-00-038-109-004
Security Features Smoke Detector(s)
Acceptable Financing Cash, Conventional
Listing Terms Cash, Conventional
Financing Cash
Special Listing Condition Estate
Read Less

Bought with Gail A Maier • Howard Hanna
GET MORE INFORMATION


