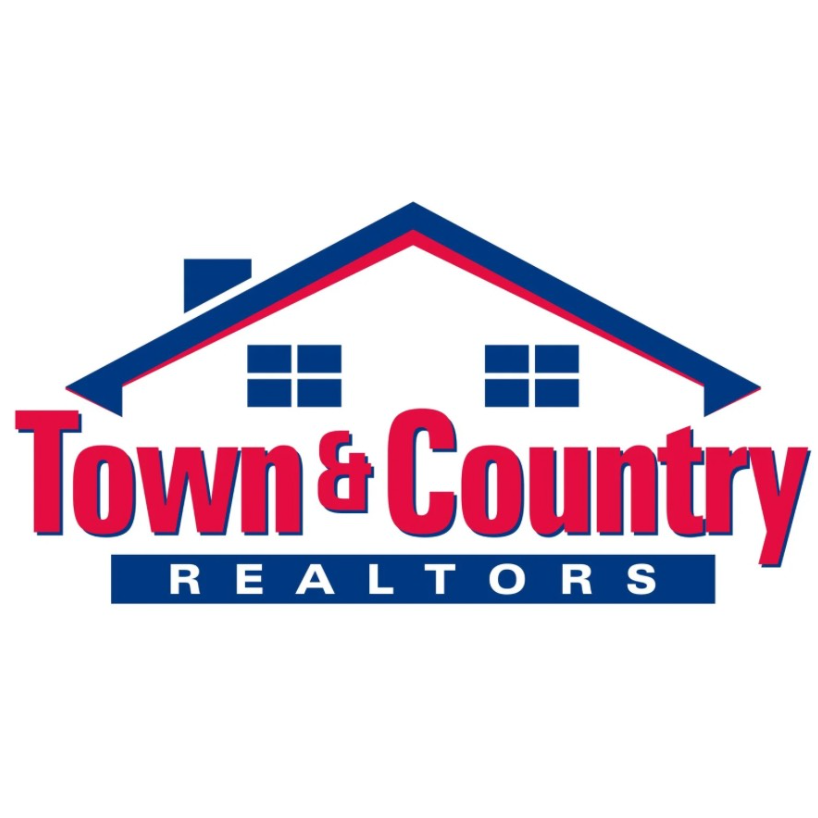For more information regarding the value of a property, please contact us for a free consultation.
2799 Old Mill RD Hudson, OH 44236
Want to know what your home might be worth? Contact us for a FREE valuation!

Our team is ready to help you sell your home for the highest possible price ASAP
Key Details
Sold Price $750,000
Property Type Single Family Home
Sub Type Single Family Residence
Listing Status Sold
Purchase Type For Sale
Square Footage 5,865 sqft
Price per Sqft $127
Subdivision Mill Tract
MLS Listing ID 4167525
Sold Date 04/05/21
Style Colonial
Bedrooms 5
Full Baths 4
Half Baths 1
HOA Y/N No
Abv Grd Liv Area 5,865
Total Fin. Sqft 5865
Year Built 1988
Annual Tax Amount $14,243
Lot Size 12.656 Acres
Acres 12.656
Property Sub-Type Single Family Residence
Property Description
One of a kind custom Tudor style home on gorgeous 12.5 acres. The home backs to Summit County Metro Park providing acres of privacy. Quality craftsmanship throughout showcasing extensive moldings and trim, hardwood floors, gorgeous full stone floor to ceiling fireplace in great room with hearth, beamed cathedral ceiling with skylights - gorgeous. Open floor plan transitions from 15 x 14 foyer into formal dining and opens into great room. The home is in impeccable condition throughout, new dimensional roof installed in 2017 with 9 new skylights. Wonderful gourmet kitchen with great casual dining space & center island breakfast bar opens to great room and deck. Living room, private paneled office, 1½ baths & laundry room complete the 1st floor. Upstairs delivers 5 bedrooms including the owner's suite with walk-in closet, wonderful attached owner's bath and balcony overlooking grounds, 4 bedrooms and two additional baths. Large bedroom could also be second floor entertainment roo
Location
State OH
County Summit
Rooms
Basement Full, Unfinished, Sump Pump
Interior
Interior Features Central Vacuum
Heating Forced Air, Fireplace(s), Gas
Cooling Central Air, Heat Pump
Fireplaces Number 2
Fireplaces Type Gas, Wood Burning
Fireplace Yes
Appliance Dryer, Dishwasher, Disposal, Humidifier, Microwave, Oven, Range, Refrigerator, Water Softener, Washer
Exterior
Parking Features Attached, Drain, Electricity, Garage, Garage Door Opener, Heated Garage, Paved
Garage Spaces 6.0
Garage Description 6.0
Waterfront Description Waterfront
View Y/N Yes
Water Access Desc Well
View Trees/Woods, Water
Roof Type Asphalt,Fiberglass
Porch Deck, Patio
Garage true
Building
Lot Description Horse Property, Pond, Wooded, Waterfront
Entry Level Two
Sewer Septic Tank
Water Well
Architectural Style Colonial
Level or Stories Two
Schools
School District Twinsburg Csd - 7716
Others
Tax ID 6201648
Security Features Security System,Carbon Monoxide Detector(s),Smoke Detector(s)
Financing Conventional
Read Less

Bought with Karyl Morrison • Howard Hanna
GET MORE INFORMATION


