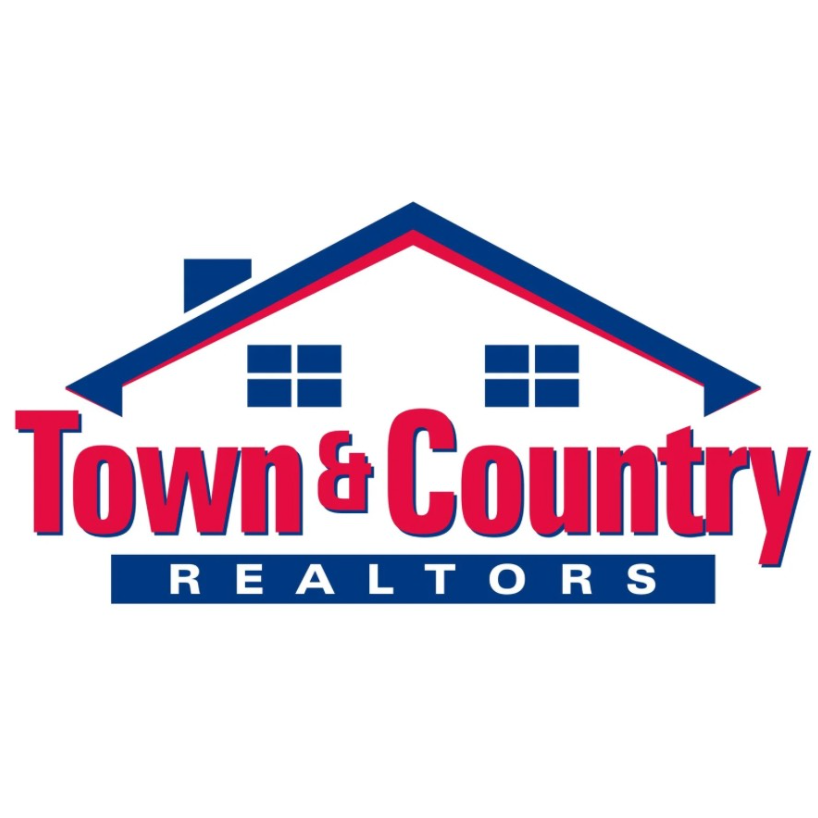For more information regarding the value of a property, please contact us for a free consultation.
2960 S River RD Zanesville, OH 43701
Want to know what your home might be worth? Contact us for a FREE valuation!

Our team is ready to help you sell your home for the highest possible price ASAP
Key Details
Sold Price $419,000
Property Type Single Family Home
Sub Type Single Family Residence
Listing Status Sold
Purchase Type For Sale
Square Footage 5,190 sqft
Price per Sqft $80
MLS Listing ID 4183799
Sold Date 04/23/21
Style Tudor
Bedrooms 3
Full Baths 2
Half Baths 2
HOA Y/N No
Abv Grd Liv Area 3,718
Total Fin. Sqft 5190
Year Built 1935
Annual Tax Amount $3,621
Lot Size 8.200 Acres
Acres 8.2
Property Sub-Type Single Family Residence
Property Description
Twee Dunn an “Iconic Architectural Treasure” located on the Muskingum River just south of Zanesville. Twee Dunn's design is reminiscent of an English Country Estate w/ river frontage, dock moorings, plus 8.2 acres. The home has been carefully updated bringing in all the modern conveniences while preserving the original Architectural Integrity of the residence. As one tours this spacious home, w/9 ft. ceilings on both 1st & 2nd floors, you might catch yourself hardly believing there is more. 3 spacious floors, Formal Dining room, spacious Formal Living & Sitting rooms, Eat-in Kitchen w/ fully equipped stainless steel appliances, complete w/ eating bar & floor to ceiling custom cabinets w/ a Butler's Pantry. Main floor Laundry rm, Sunrm w/ access to both north & south beautifully landscaped stone & aggregate patios. One can also enter the home from the commanding brick arched front porch or the side porch. The 2nd floor is accessed from the inviting center Entry Foyer w/ a stunni
Location
State OH
County Muskingum
Direction Southwest
Rooms
Basement Full, Finished, Walk-Out Access
Interior
Interior Features Central Vacuum
Heating Forced Air, Oil
Cooling Central Air
Fireplaces Number 7
Fireplace Yes
Appliance Dishwasher, Disposal, Microwave, Range, Refrigerator
Exterior
Exterior Feature Dock
Parking Features Attached, Detached, Electricity, Garage, Garage Door Opener, Paved
Garage Spaces 9.0
Garage Description 9.0
Waterfront Description River Front
View Y/N Yes
Water Access Desc Public
View Canyon, Water
Roof Type Asphalt,Fiberglass,Rubber
Porch Patio, Porch
Garage true
Building
Faces Southwest
Entry Level Two
Foundation Slab
Sewer Septic Tank
Water Public
Architectural Style Tudor
Level or Stories Two
Schools
School District Franklin Lsd - 6002
Others
Tax ID 73-51-02-01-000
Financing Conventional
Read Less
Bought with Tara Rollison • Red 1 Realty, LLC.

