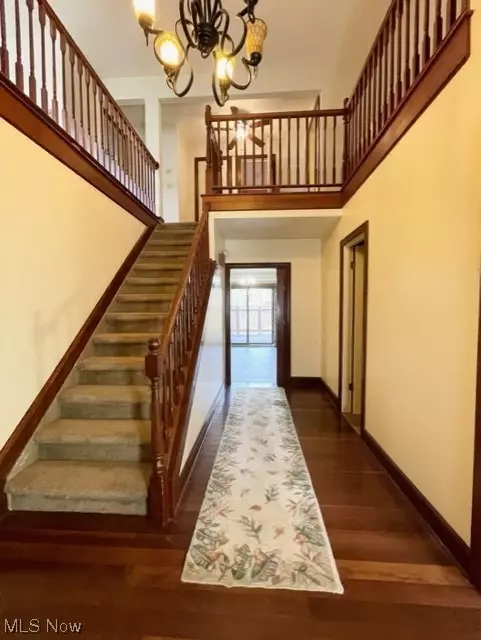For more information regarding the value of a property, please contact us for a free consultation.
11059 Fernway DR Mantua, OH 44255
Want to know what your home might be worth? Contact us for a FREE valuation!

Our team is ready to help you sell your home for the highest possible price ASAP
Key Details
Sold Price $300,000
Property Type Single Family Home
Sub Type Single Family Residence
Listing Status Sold
Purchase Type For Sale
Square Footage 1,964 sqft
Price per Sqft $152
Subdivision Crestwood
MLS Listing ID 4501461
Sold Date 11/22/23
Style Cape Cod
Bedrooms 3
Full Baths 3
HOA Y/N No
Abv Grd Liv Area 1,964
Total Fin. Sqft 1964
Year Built 1988
Annual Tax Amount $3,202
Lot Size 1.430 Acres
Acres 1.43
Property Sub-Type Single Family Residence
Property Description
Welcome to your charming Cape Cod retreat, nestled on a spacious 1.4 acre wooded lot. This inviting 3 bed (possible 4th in loft area), 3 full bath home offers one floor living with the master & laundry rooms on the main floor. You'll find beautiful cherry flooring in the foyer and office and ceramic in the kitchen, family and laundry rooms. The kitchen boasts granite countertops. Step out onto the deck to enjoy the tranquility of this wooded setting. With a full walkout basement, this home offers ample space for storage and endless possibilities. Updates include: 2006 roof, 2016 WH. 2019 cherry & ceramic flooring, 2021 all plumbing replaced including toilets, 2023 refrigerator. Well maintained home being sold AS IS>
Location
State OH
County Portage
Direction East
Rooms
Basement Full, Walk-Out Access
Main Level Bedrooms 1
Interior
Heating Baseboard, Electric
Cooling None
Fireplace No
Appliance Dryer, Dishwasher, Microwave, Range, Refrigerator, Washer
Exterior
Parking Features Attached, Garage, Paved
Garage Spaces 2.0
Garage Description 2.0
Pool Above Ground
View Y/N Yes
Water Access Desc Public
View Trees/Woods
Roof Type Asphalt,Fiberglass
Porch Deck
Garage true
Building
Lot Description Pond, Wooded
Faces East
Entry Level Two
Sewer Septic Tank
Water Public
Architectural Style Cape Cod
Level or Stories Two
Schools
School District Crestwood Lsd - 6702
Others
Tax ID 23-035-10-00-059-000
Acceptable Financing Cash, Conventional, FHA, USDA Loan, VA Loan
Listing Terms Cash, Conventional, FHA, USDA Loan, VA Loan
Financing Cash
Read Less

Bought with Melissa Baynes • BHHS Stouffer Realty
GET MORE INFORMATION




