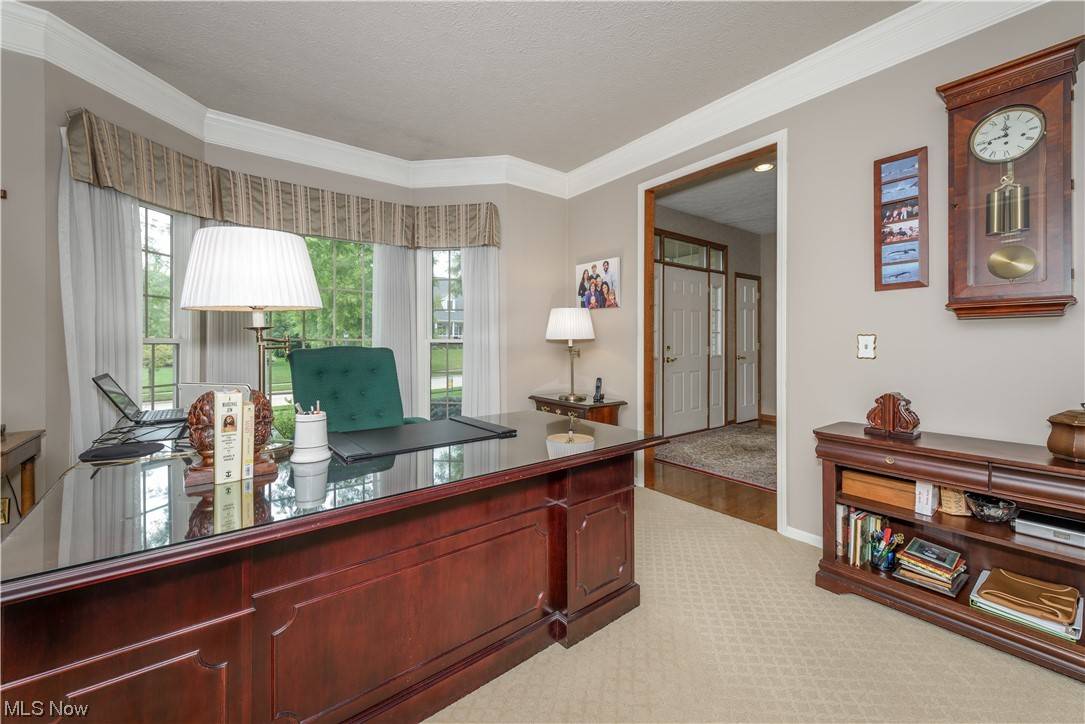For more information regarding the value of a property, please contact us for a free consultation.
3169 Pimlico BLVD Stow, OH 44224
Want to know what your home might be worth? Contact us for a FREE valuation!

Our team is ready to help you sell your home for the highest possible price ASAP
Key Details
Sold Price $455,000
Property Type Single Family Home
Sub Type Single Family Residence
Listing Status Sold
Purchase Type For Sale
Square Footage 2,662 sqft
Price per Sqft $170
Subdivision Pambi Farms
MLS Listing ID 4478086
Sold Date 10/16/23
Style Colonial
Bedrooms 4
Full Baths 2
Half Baths 1
HOA Y/N No
Abv Grd Liv Area 2,662
Total Fin. Sqft 2662
Year Built 1995
Annual Tax Amount $6,236
Lot Size 0.367 Acres
Acres 0.3673
Property Sub-Type Single Family Residence
Property Description
Stunning, frmr Parade of Homes, mdl for Schalmo Homes (1995) on the 8th hole of Roses Run golf course in Pambi Farms. This Custm blt Col Featrs 2662 sq ft, 4 brm 2.1 ba. 9ft ceilings, slid wd intr drs, cntrl vac, & 3 car side ld garg. An impressive Foyer w/hrdwd flring & curved staircase greets your guest. The 1st flr consists of a frml Liv rm w/bay windw crnw mldng, pcket style French drs lead to the sunken fam rm w/gas frplc. Crwn mldng & new crpting. The frmll Din rm. Features; a Tray ceiling, crwn mldng, chair rl & pictr frme mldng. Amish blt custm kit cabinets w/extensive trim work & hrdwd flrs exemplifying Schalmo Homes craftsmanship. 1st flr lndry w/granite countertop & cermc tile flr w/upper cabinets for storage. 1st flr office space is removed from the main living area providing a private workspace for a home office.
The 2nd flr consist of a Mstr ste w/ tray celng, celng fan, a 15x8 rm could b 2nd mstr clst/exrcs rm/nursery, Rmdld Mstr ba in 17 has cnter hght vanities w/gr
Location
State OH
County Summit
Direction West
Rooms
Basement Full, Unfinished, Sump Pump
Interior
Interior Features Central Vacuum
Heating Forced Air, Gas
Cooling Central Air
Fireplaces Number 1
Fireplace Yes
Appliance Dishwasher, Humidifier, Microwave, Range, Refrigerator
Exterior
Parking Features Attached, Drain, Electricity, Garage, Garage Door Opener, Paved
Garage Spaces 3.0
Garage Description 3.0
View Y/N Yes
Water Access Desc Public
View Golf Course
Roof Type Asphalt,Fiberglass
Accessibility None
Porch Patio
Garage true
Building
Faces West
Entry Level Two
Water Public
Architectural Style Colonial
Level or Stories Two
Schools
School District Stow-Munroe Falls Cs - 7714
Others
Tax ID 5616009
Acceptable Financing Cash, Conventional, FHA, VA Loan
Listing Terms Cash, Conventional, FHA, VA Loan
Financing Conventional
Read Less
Bought with Jean Reno • Howard Hanna



