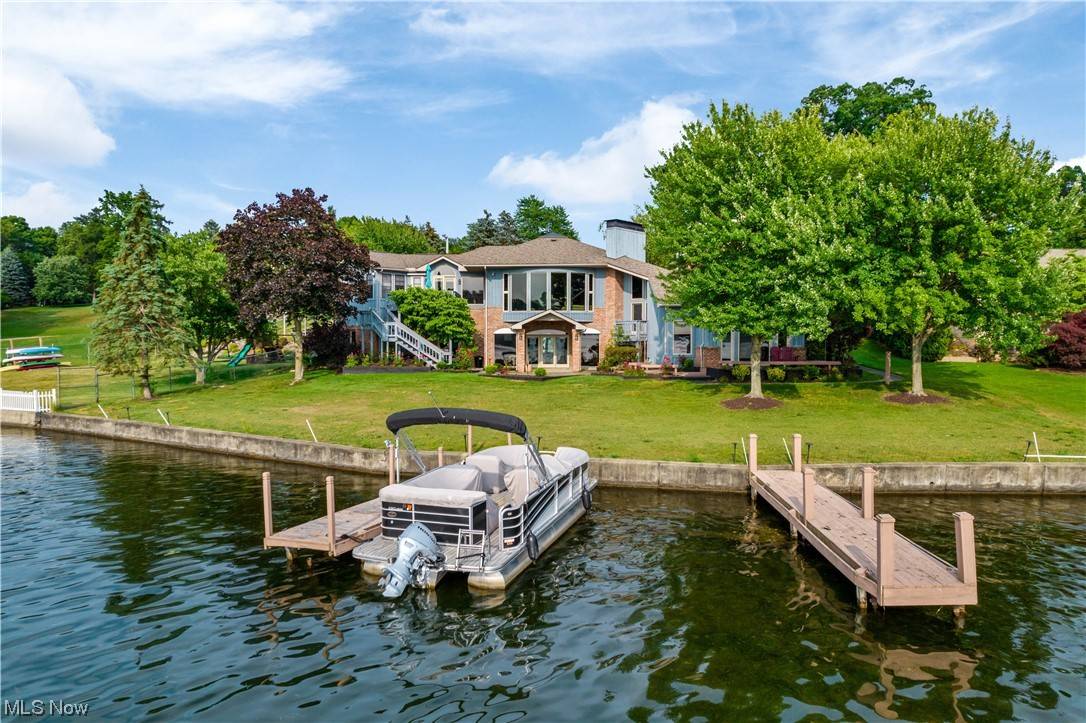For more information regarding the value of a property, please contact us for a free consultation.
4310 Leighurst DR Akron, OH 44319
Want to know what your home might be worth? Contact us for a FREE valuation!

Our team is ready to help you sell your home for the highest possible price ASAP
Key Details
Sold Price $1,300,000
Property Type Single Family Home
Sub Type Single Family Residence
Listing Status Sold
Purchase Type For Sale
Square Footage 5,125 sqft
Price per Sqft $253
Subdivision Aldawood Hills
MLS Listing ID 4471283
Sold Date 09/29/23
Style Contemporary,Ranch
Bedrooms 3
Full Baths 3
Half Baths 1
HOA Fees $14/ann
HOA Y/N Yes
Abv Grd Liv Area 5,125
Total Fin. Sqft 5125
Year Built 1993
Annual Tax Amount $13,841
Lot Size 0.570 Acres
Acres 0.57
Property Sub-Type Single Family Residence
Property Description
You have heard this before, but... Location, Location, Location!!! This Portage Lakes Main Chain contemporary lakefront ranch offers mile long west facing views with 143 feet of lake frontage in Aldawood Hills on desirable Mud Lake in Green School system! Great for watching sunsets & fireworks from your own multi-level decks. Four boat slip parking, 3.5 car attached heated garage w/ two 220 lines and nature stone flooring, abundant parking on nearly 60% acre lot. Privacy galore w/ no neighbors to your north due to designated association swim area with pavillion. Great room offers wooden beamed cathedral ceilings accentuated with large center skylight & fireplace. Lakeviews galore through practically every room in the home. Open floor plan for entertaining. Maple kitchen w/ granite counters & remote Velux skylight. Dining room features Swarovski crystal chandelier. Additional lakeside four season sunroom. First floor laundry w/ granite counters. Office w/ lakeview balcony in master bedr
Location
State OH
County Summit
Community Common Grounds/Area, Lake, Playground, Park
Direction West
Rooms
Basement Full, Finished, Walk-Out Access, Sump Pump
Main Level Bedrooms 1
Interior
Interior Features Central Vacuum, Jetted Tub, Wired for Sound
Heating Forced Air, Gas
Cooling Central Air
Fireplaces Number 4
Fireplace Yes
Appliance Dryer, Dishwasher, Disposal, Microwave, Range, Refrigerator, Water Softener, Washer
Exterior
Exterior Feature Dock
Parking Features Attached, Drain, Electricity, Garage, Garage Door Opener, Heated Garage, Paved, Water Available
Garage Spaces 3.0
Garage Description 3.0
Community Features Common Grounds/Area, Lake, Playground, Park
Waterfront Description Lake Front,Lake Privileges,Waterfront
View Y/N Yes
Water Access Desc Well
View Golf Course, Water
Roof Type Asphalt,Fiberglass
Accessibility None
Porch Deck, Patio, Porch
Garage true
Building
Lot Description Irregular Lot, Lake Front, Waterfront
Faces West
Entry Level One
Water Well
Architectural Style Contemporary, Ranch
Level or Stories One
Schools
School District Green Lsd (Summit)- 7707
Others
HOA Name Aldawood Hills
HOA Fee Include Maintenance Grounds,Recreation Facilities
Tax ID 2809507
Security Features Security System
Financing Conventional
Read Less
Bought with John P Scaglione • Coldwell Banker Schmidt Realty



