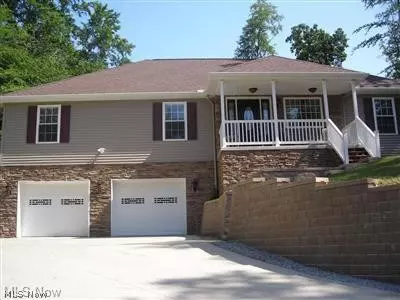For more information regarding the value of a property, please contact us for a free consultation.
97 Houghton RD Northfield, OH 44067
Want to know what your home might be worth? Contact us for a FREE valuation!

Our team is ready to help you sell your home for the highest possible price ASAP
Key Details
Sold Price $305,000
Property Type Single Family Home
Sub Type Single Family Residence
Listing Status Sold
Purchase Type For Sale
Square Footage 2,076 sqft
Price per Sqft $146
Subdivision Bedford Heights Allotment
MLS Listing ID 4323995
Sold Date 12/21/21
Style Ranch
Bedrooms 4
Full Baths 3
HOA Y/N No
Abv Grd Liv Area 2,076
Total Fin. Sqft 2076
Year Built 2006
Annual Tax Amount $5,071
Lot Size 0.474 Acres
Acres 0.4738
Property Description
You will not find a finer home in the area for the price!! Unbelievable 4 bedroom 3 full bath ranch with tremendous upgrades- from the custom eat in kitchen with stone carved flooring, center island, planning desk and walk in pantry to the open and airy family room with vaulted ceilings and a extraordinary stone fireplace. Home was built in 2006 and is one of a kind! The grand sized master bedroom has a glamour master bath double sinks, jetted tub and large shower with 2 shower heads. The full extra deep basement is totally finished and has a bonus room that could be a 5th bedroom or home office area. Huge laundry room, full bath and plenty of storage complete this walk out basement. The 4 car tandem garage allows access to the home. The backyard is your own personal retreat in the warmer months that includes an inground pool, stamped concreate patio and a custom brick fire pit. This home is a true pleasure to show!!
Location
State OH
County Summit
Rooms
Basement Full, Finished, Walk-Out Access
Main Level Bedrooms 4
Interior
Heating Forced Air, Gas
Cooling Central Air
Fireplaces Number 1
Fireplace Yes
Appliance Dishwasher, Microwave, Range, Refrigerator
Exterior
Garage Attached, Garage, Paved
Garage Spaces 4.0
Garage Description 4.0
Fence Full, Wood
Water Access Desc Public
Roof Type Asphalt,Fiberglass
Porch Patio
Garage true
Building
Entry Level One
Sewer Public Sewer
Water Public
Architectural Style Ranch
Level or Stories One
Schools
School District Nordonia Hills Csd - 7710
Others
Tax ID 4102543
Security Features Security System,Smoke Detector(s)
Financing Cash
Read Less
Bought with Silvana Dibiase • RE/MAX Above & Beyond
GET MORE INFORMATION




