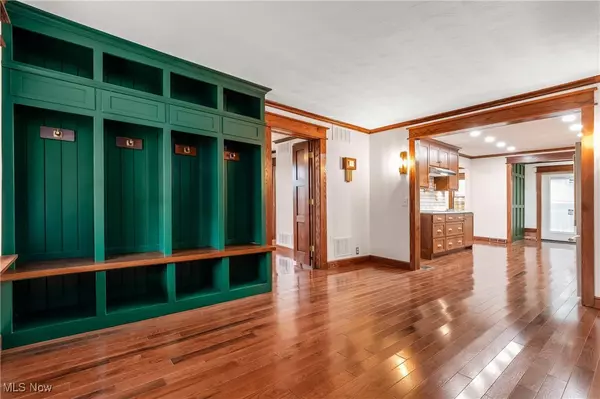3229 Nolan RD Zanesville, OH 43701

UPDATED:
Key Details
Property Type Single Family Home
Sub Type Single Family Residence
Listing Status Active
Purchase Type For Sale
Square Footage 2,400 sqft
Price per Sqft $199
MLS Listing ID 5174432
Style Conventional
Bedrooms 4
Full Baths 2
Construction Status Updated/Remodeled
HOA Y/N No
Abv Grd Liv Area 2,400
Total Fin. Sqft 2400
Year Built 1940
Annual Tax Amount $2,467
Tax Year 2024
Lot Size 1.730 Acres
Acres 1.73
Property Sub-Type Single Family Residence
Property Description
The main level is made for living and entertaining: a spacious living room with new Beasley hardwood flooring throughout, a formal dining room for unforgettable gatherings, and a large family room with plush carpet that invites cozy movie nights or lively celebrations. The showpiece kitchen is a chef's dream, featuring custom cabinetry by Sealock Woodworking, quartz countertops, a stainless-steel farm sink, and brand-new stainless-steel appliances. A convenient main-floor bedroom and updated full bath add flexibility for guests or multi-generational living.
Upstairs, the luxurious primary suite feels like a private retreat, complete with a spa-inspired bath boasting a double-sink vanity, walk-in shower, and elegant ceramic tile flooring. Two additional bedrooms and dual staircases add character and convenience.
Outdoor living is just as impressive: enjoy morning coffee on the sprawling covered front porch, host summer barbecues on the tiered back deck, or explore the expansive yard with storage shed. The attached garage easily accommodates two or more vehicles, and the metal roof (2020) provides lasting peace of mind.
With extensive renovations throughout, this home blends timeless charm with modern upgrades—turnkey, full of character, and ready for its next owner to fall in love.
Location
State OH
County Muskingum
Rooms
Basement Interior Entry, Partial, Unfinished
Main Level Bedrooms 1
Interior
Interior Features Built-in Features, Ceiling Fan(s), Double Vanity, Entrance Foyer, Eat-in Kitchen, High Ceilings, High Speed Internet, Open Floorplan, Soaking Tub, Natural Woodwork
Heating Forced Air, Gas
Cooling Central Air
Fireplace No
Appliance Built-In Oven, Cooktop, Dryer, Dishwasher, Microwave, Refrigerator, Washer
Laundry In Basement
Exterior
Parking Features Attached, Garage
Garage Spaces 2.0
Garage Description 2.0
Water Access Desc Public
Roof Type Metal
Porch Deck, Front Porch
Garage true
Private Pool No
Building
Lot Description Wooded
Entry Level Two
Foundation Block
Sewer Public Sewer
Water Public
Architectural Style Conventional
Level or Stories Two
Construction Status Updated/Remodeled
Schools
School District Maysville Lsd - 6003
Others
Tax ID 47-27-01-25-000
Acceptable Financing Cash, Conventional, FHA, VA Loan
Listing Terms Cash, Conventional, FHA, VA Loan
Special Listing Condition Standard

GET MORE INFORMATION




