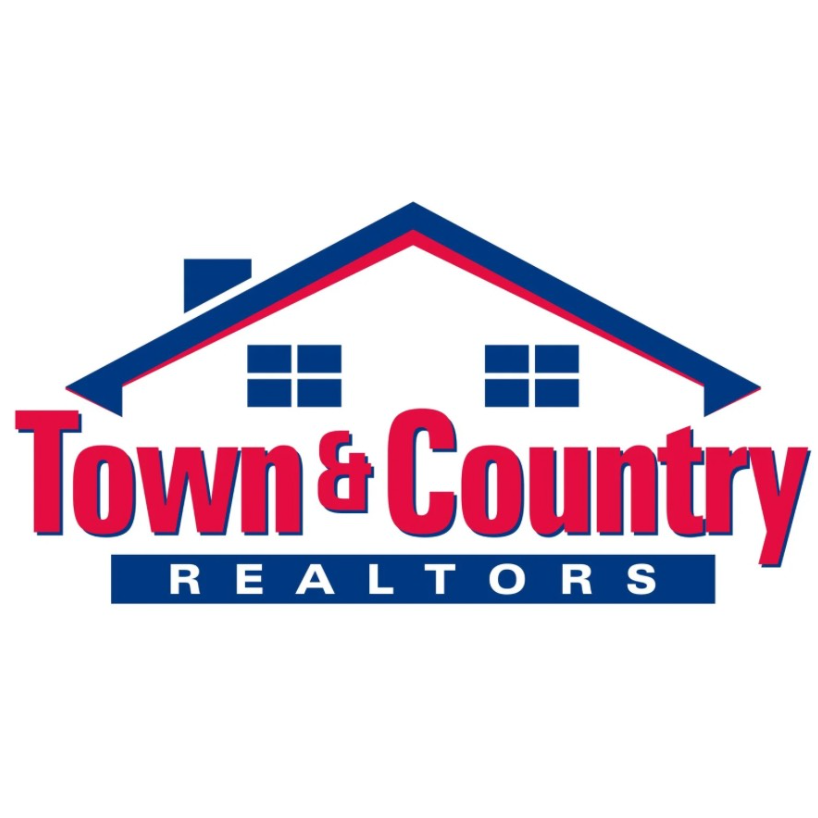4418 7th ST SW Canton, OH 44710

UPDATED:
Key Details
Property Type Single Family Home
Sub Type Single Family Residence
Listing Status Active
Purchase Type For Sale
Square Footage 1,792 sqft
Price per Sqft $119
Subdivision West Manor
MLS Listing ID 5166987
Style Colonial
Bedrooms 4
Full Baths 1
Half Baths 1
HOA Y/N No
Abv Grd Liv Area 1,792
Total Fin. Sqft 1792
Year Built 1951
Annual Tax Amount $2,234
Tax Year 2024
Lot Size 9,600 Sqft
Acres 0.2204
Property Sub-Type Single Family Residence
Property Description
Location
State OH
County Stark
Rooms
Basement Full, Unfinished
Interior
Interior Features Built-in Features, Ceiling Fan(s), Entrance Foyer
Heating Forced Air, Gas
Cooling Central Air
Fireplaces Number 1
Fireplaces Type Living Room, Wood Burning
Fireplace Yes
Appliance Dishwasher, Range, Refrigerator
Laundry Washer Hookup, Electric Dryer Hookup, Gas Dryer Hookup, In Basement
Exterior
Parking Features Driveway, Detached, Garage, Garage Door Opener, Heated Garage, Oversized, Paver Block, Parking Pad, Workshop in Garage, Water Available
Garage Spaces 2.0
Garage Description 2.0
Water Access Desc Public
Roof Type Asphalt,Pitched,Shingle
Porch Deck
Garage true
Private Pool No
Building
Story 2
Entry Level Two
Sewer Public Sewer
Water Public
Architectural Style Colonial
Level or Stories Two
Schools
School District Perry Lsd Stark- 7614
Others
Tax ID 04303638
Security Features Smoke Detector(s)

GET MORE INFORMATION




