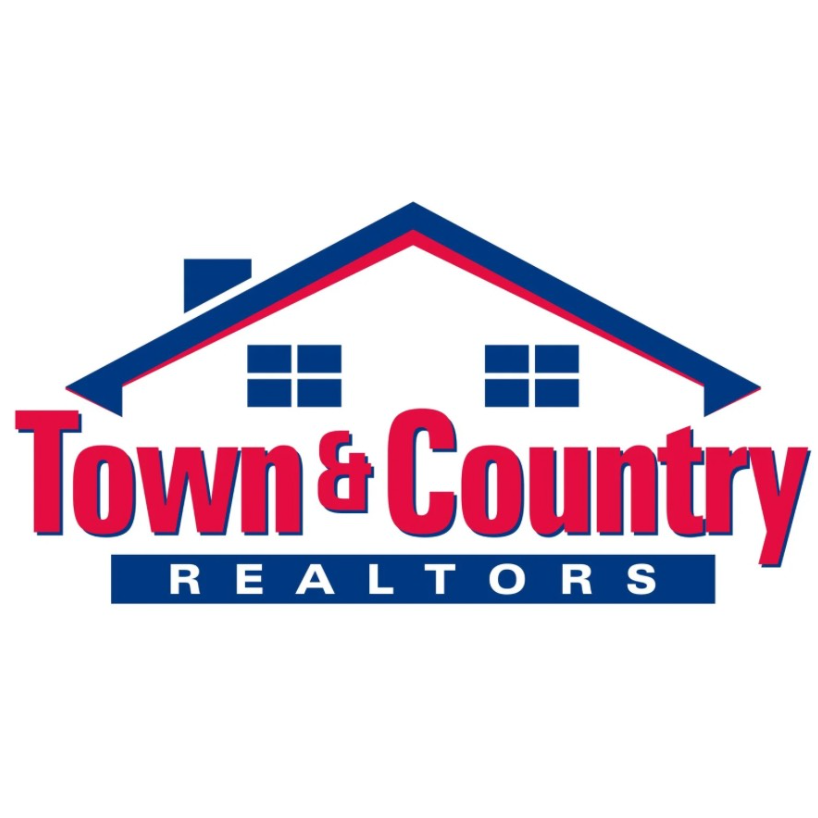22151 Hadden RD Euclid, OH 44117

UPDATED:
Key Details
Property Type Single Family Home
Sub Type Single Family Residence
Listing Status Pending
Purchase Type For Sale
Square Footage 1,452 sqft
Price per Sqft $115
Subdivision J W Maxwells Hlnd 03
MLS Listing ID 5162638
Style Cape Cod
Bedrooms 3
Full Baths 2
HOA Y/N No
Abv Grd Liv Area 1,452
Total Fin. Sqft 1452
Year Built 1948
Annual Tax Amount $3,510
Tax Year 2024
Lot Size 9,901 Sqft
Acres 0.2273
Property Sub-Type Single Family Residence
Property Description
The nice sized eat-in kitchen comes fully applianced and features ample cabinetry, a pantry, and plenty of space for your dining table. The main level also offers two freshly painted and carpeted first floor bedrooms and a full bath with ceramic tile.
Head upstairs to discover your impressive primary suite, complete with a walk-in closet, and tons of space to relax. The recently updated finished lower level adds even more living space, showcasing a second fireplace, a full bathroom, and plenty of room for entertaining or movie nights.
Outside, you'll find a 2-car detached garage, and a large storage shed. Additional updates include newer windows, siding, and a younger roof — giving you peace of mind for years to come.
Seller will complete the POS repairs prior to title transfer. Don't wait — this home blends comfort, charm, and updates throughout. Schedule your private showing today!
Location
State OH
County Cuyahoga
Rooms
Other Rooms Shed(s)
Basement Full, Partially Finished
Main Level Bedrooms 2
Interior
Heating Forced Air
Cooling Central Air
Fireplaces Number 2
Fireplace Yes
Appliance Dishwasher, Microwave, Range, Refrigerator
Laundry Lower Level
Exterior
Parking Features Detached, Garage
Garage Spaces 2.0
Garage Description 2.0
Water Access Desc Public
Roof Type Asphalt
Garage true
Private Pool No
Building
Entry Level One and One Half
Sewer Public Sewer
Water Public
Architectural Style Cape Cod
Level or Stories One and One Half
Additional Building Shed(s)
Schools
School District Euclid Csd - 1813
Others
Tax ID 650-17-038
Acceptable Financing Cash, Conventional, FHA, VA Loan
Listing Terms Cash, Conventional, FHA, VA Loan
Special Listing Condition Standard

GET MORE INFORMATION




