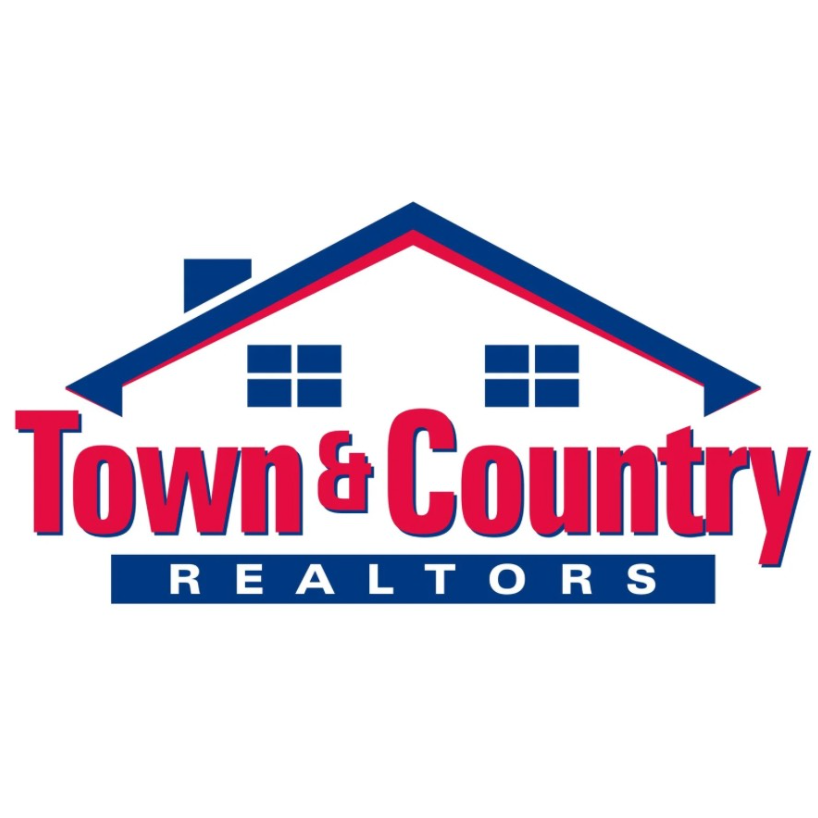94 Fox Trace LN Hudson, OH 44236

UPDATED:
Key Details
Property Type Single Family Home
Sub Type Single Family Residence
Listing Status Active
Purchase Type For Sale
Square Footage 5,606 sqft
Price per Sqft $177
Subdivision Fox Trace Sub
MLS Listing ID 5160182
Style Tudor
Bedrooms 4
Full Baths 4
Half Baths 2
HOA Y/N No
Abv Grd Liv Area 4,152
Total Fin. Sqft 5606
Year Built 1985
Annual Tax Amount $17,760
Tax Year 2024
Lot Size 0.790 Acres
Acres 0.79
Property Sub-Type Single Family Residence
Property Description
Location
State OH
County Summit
Rooms
Basement Full, Finished, Walk-Up Access, Walk-Out Access, Sump Pump
Interior
Heating Forced Air, Fireplace(s), Gas
Cooling Central Air, Ceiling Fan(s)
Fireplaces Number 3
Fireplaces Type Family Room, Kitchen, Living Room, Gas, Wood Burning
Fireplace Yes
Appliance Built-In Oven, Cooktop, Dryer, Dishwasher, Disposal, Microwave, Range, Refrigerator, Washer
Laundry Main Level, Laundry Room
Exterior
Parking Features Attached, Concrete, Drain, Electricity, Garage, Garage Door Opener, Garage Faces Side, Water Available
Garage Spaces 3.0
Garage Description 3.0
Water Access Desc Public
Roof Type Asphalt,Fiberglass
Porch Deck, Enclosed, Front Porch, Patio, Porch
Garage true
Private Pool No
Building
Lot Description Cul-De-Sac, Wooded
Entry Level Two
Sewer Public Sewer
Water Public
Architectural Style Tudor
Level or Stories Two
Schools
School District Hudson Csd - 7708
Others
Tax ID 3202755
Security Features Smoke Detector(s)

GET MORE INFORMATION




