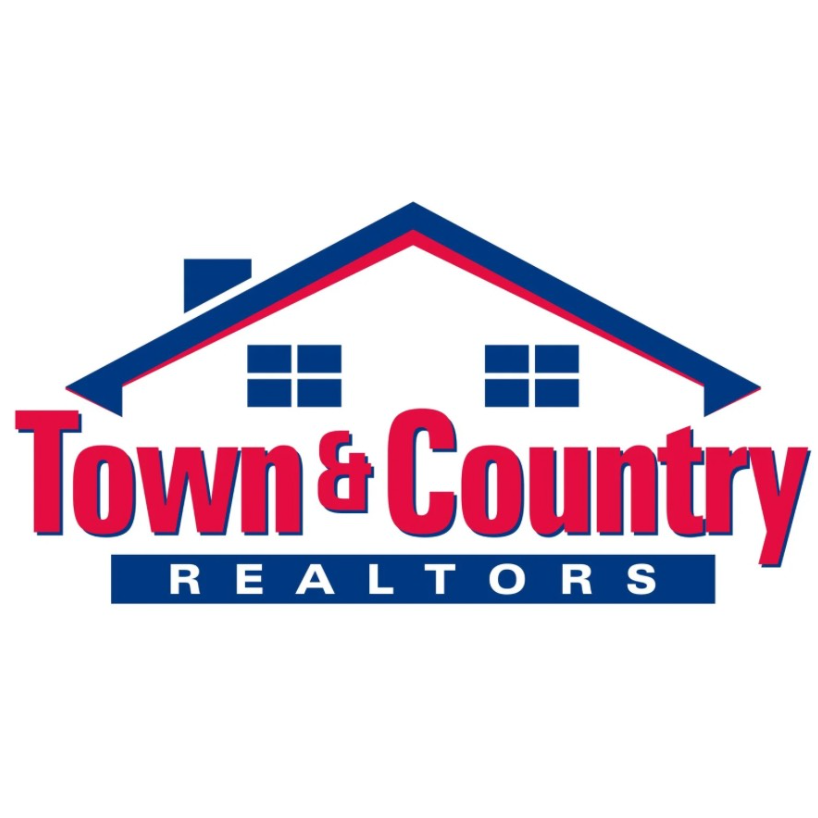11096 Quail Hollow DR Concord, OH 44077

UPDATED:
Key Details
Property Type Condo
Sub Type Condominium
Listing Status Active
Purchase Type For Sale
Square Footage 1,458 sqft
Price per Sqft $233
Subdivision Preserve At Quail Hollow Condo
MLS Listing ID 5160231
Style Ranch
Bedrooms 2
Full Baths 2
HOA Y/N No
Abv Grd Liv Area 1,458
Total Fin. Sqft 1458
Year Built 2002
Annual Tax Amount $5,002
Tax Year 2024
Lot Size 0.520 Acres
Acres 0.52
Property Sub-Type Condominium
Property Description
The spacious eat-in kitchen is designed for both style and function, offering plenty of cabinetry, a full suite of appliances, and generous space for casual dining or entertaining. The vaulted master suite is a true retreat, complete with a walk-in closet and ample natural light. The second bedroom is just as special, with its window framing serene views of the 15th hole on Quail Hollow Country Club's prestigious Weisskopf course—perfect for golf enthusiasts or anyone who enjoys a scenic backdrop.
Every inch of this condo has been thoughtfully decorated, giving it the look and feel of a model home. Step outside to a large private patio where you can relax or entertain with ease. With a built-in gas hook-up, it's ideal for summer grilling, cozy fall evenings, or simply enjoying the peaceful outdoor setting.
This property combines the best of comfort and convenience in a picture-perfect location. Whether you're looking for a forever home or a low-maintenance lifestyle in a country club setting, this condo is truly a showplace!
Location
State OH
County Lake
Community Public Transportation
Rooms
Main Level Bedrooms 2
Interior
Interior Features Ceiling Fan(s), High Speed Internet, Laminate Counters, Open Floorplan, Vaulted Ceiling(s), Walk-In Closet(s)
Heating Forced Air, Gas
Cooling Central Air
Fireplaces Number 1
Fireplace Yes
Appliance Dryer, Dishwasher, Disposal, Microwave, Range, Refrigerator, Washer
Laundry In Hall
Exterior
Parking Features Attached, Direct Access, Electricity, Garage, Garage Door Opener, Paved
Garage Spaces 2.0
Garage Description 2.0
Community Features Public Transportation
Water Access Desc Public
Roof Type Asphalt,Fiberglass
Porch Patio
Garage true
Private Pool No
Building
Story 1
Entry Level One
Foundation Slab
Sewer Public Sewer
Water Public
Architectural Style Ranch
Level or Stories One
Schools
School District Riverside Lsd Lake- 4306
Others
HOA Fee Include Association Management,Maintenance Grounds,Maintenance Structure,Reserve Fund,Snow Removal,Trash
Tax ID 08-A-013-R-00-005-0
Security Features Smoke Detector(s)
Pets Allowed Call

GET MORE INFORMATION




