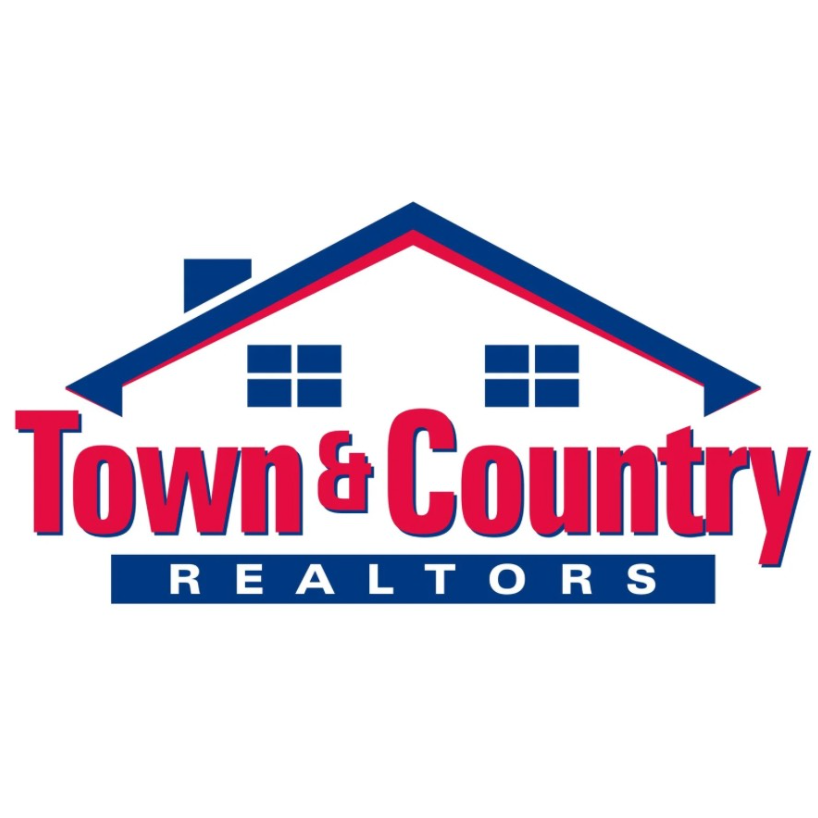7101 Bramshill CIR Chagrin Falls, OH 44023

UPDATED:
Key Details
Property Type Single Family Home
Sub Type Single Family Residence
Listing Status Active
Purchase Type For Sale
Square Footage 5,090 sqft
Price per Sqft $147
Subdivision Hawksmoor
MLS Listing ID 5160296
Style Colonial
Bedrooms 5
Full Baths 4
Half Baths 1
HOA Fees $825/ann
HOA Y/N Yes
Abv Grd Liv Area 3,530
Total Fin. Sqft 5090
Year Built 2000
Annual Tax Amount $11,414
Tax Year 2024
Lot Size 1.850 Acres
Acres 1.85
Property Sub-Type Single Family Residence
Property Description
Location
State OH
County Geauga
Direction North
Rooms
Basement Full, Finished, Walk-Out Access
Main Level Bedrooms 1
Interior
Interior Features Central Vacuum
Heating Forced Air, Gas
Cooling Central Air
Fireplaces Number 2
Fireplaces Type Great Room
Fireplace Yes
Appliance Built-In Oven, Cooktop, Dryer, Dishwasher, Microwave, Refrigerator, Washer
Laundry Main Level
Exterior
Exterior Feature None
Parking Features Attached, Garage, Paved
Garage Spaces 3.0
Garage Description 3.0
Fence None
View Y/N Yes
Water Access Desc Well
View Trees/Woods
Roof Type Asphalt,Fiberglass
Porch Deck
Garage true
Private Pool No
Building
Lot Description Cul-De-Sac, Dead End, Wooded
Faces North
Story 3
Entry Level Three Or More
Sewer Public Sewer
Water Well
Architectural Style Colonial
Level or Stories Three Or More
Schools
School District Kenston Lsd - 2804
Others
HOA Name Hawksmoor
HOA Fee Include Common Area Maintenance,Insurance,Reserve Fund
Tax ID 02-420059
Acceptable Financing Cash, Conventional
Listing Terms Cash, Conventional

GET MORE INFORMATION




