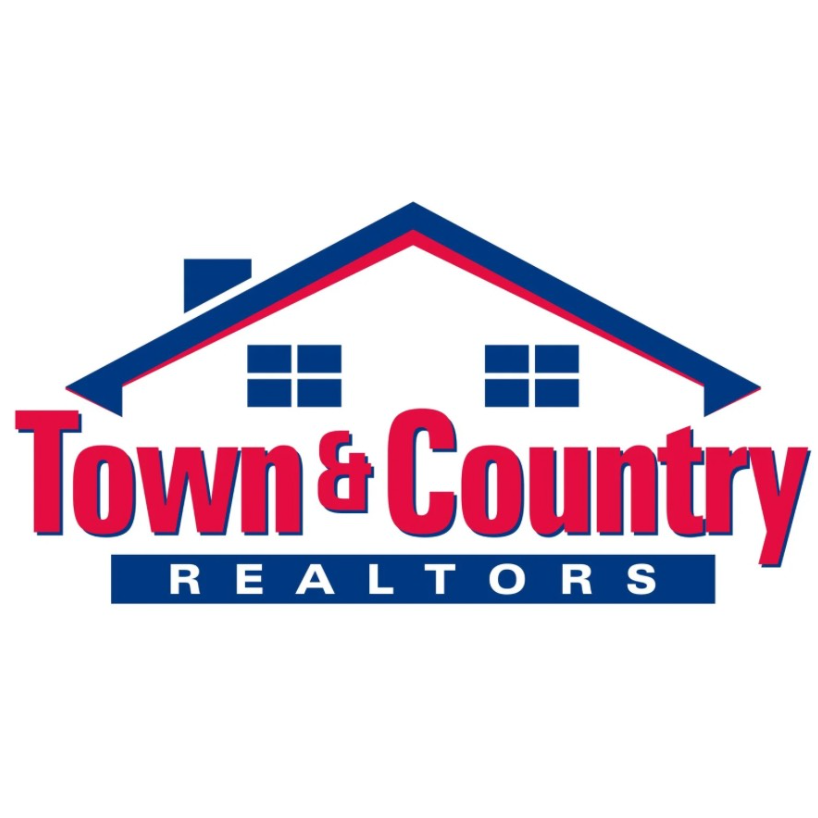14644 Baywood LN Strongsville, OH 44136

UPDATED:
Key Details
Property Type Single Family Home
Sub Type Single Family Residence
Listing Status Active
Purchase Type For Sale
Square Footage 1,880 sqft
Price per Sqft $265
Subdivision The Reserve At Pine Lake Village
MLS Listing ID 5160993
Style Ranch
Bedrooms 3
Full Baths 2
Construction Status New Construction
HOA Fees $225/ann
HOA Y/N Yes
Abv Grd Liv Area 1,880
Total Fin. Sqft 1880
Year Built 2025
Tax Year 2024
Lot Size 6,529 Sqft
Acres 0.1499
Property Sub-Type Single Family Residence
Property Description
Kitchen has extra height white shaker cabinets with soft close hinges on doors and drawers. Quartz tops in kitchen and both bathrooms, GE Energy Star appliances including stove, under-cabinet microwave and dishwasher. LVP flooring in kitchen, dinette, hallway, pantry, foyer, laundry and main bath. Owners suite has tray ceiling, huge walk-in closet while Owners bath features a 5' shower with corner seat, LVT flooring, the sylish black fixture faucets, door knobs, shower doors, etc. The gorgeous open stairway to basement shows a finish landing/small room, with double doors that lead to an unfinished basement which is plumbed for a third bath. Basement has 9' ceilings! Entry off the garage showcased a finished bench/cubby area that our clients love! Included in price is a fully landscaped lot after the driveway and front walk are poured. "The Reserve" is the Cluster Home section of Pine Lakes. Homeowners enjoy all of the amenities of Pine Lakes club house, walking trail, tennis courts, etc. for $225/year.
Location
State OH
County Cuyahoga
Community Clubhouse, Playground, Park, Tennis Court(S)
Rooms
Basement Full
Main Level Bedrooms 3
Interior
Interior Features Tray Ceiling(s), Ceiling Fan(s), Eat-in Kitchen, Kitchen Island, Open Floorplan, Pantry
Heating Fireplace(s), Gas
Cooling Ceiling Fan(s)
Fireplaces Number 1
Fireplaces Type Gas
Fireplace Yes
Appliance Dishwasher, Disposal, Microwave, Range
Laundry Main Level
Exterior
Parking Features Attached, Garage
Garage Spaces 2.0
Garage Description 2.0
Community Features Clubhouse, Playground, Park, Tennis Court(s)
Water Access Desc Public
Roof Type Asbestos Shingle
Garage true
Private Pool No
Building
Story 1
Entry Level One
Builder Name Kensington Homes Inc.
Sewer Public Sewer
Water Public
Architectural Style Ranch
Level or Stories One
New Construction Yes
Construction Status New Construction
Schools
School District Strongsville Csd - 1830
Others
HOA Name Pine Lakes HOA
HOA Fee Include Insurance,Maintenance Grounds,Other,Snow Removal
Tax ID 398-19-162
Acceptable Financing Cash, Conventional, FHA, VA Loan
Listing Terms Cash, Conventional, FHA, VA Loan
Special Listing Condition Builder Owned
Pets Allowed Cats OK, Dogs OK

GET MORE INFORMATION




