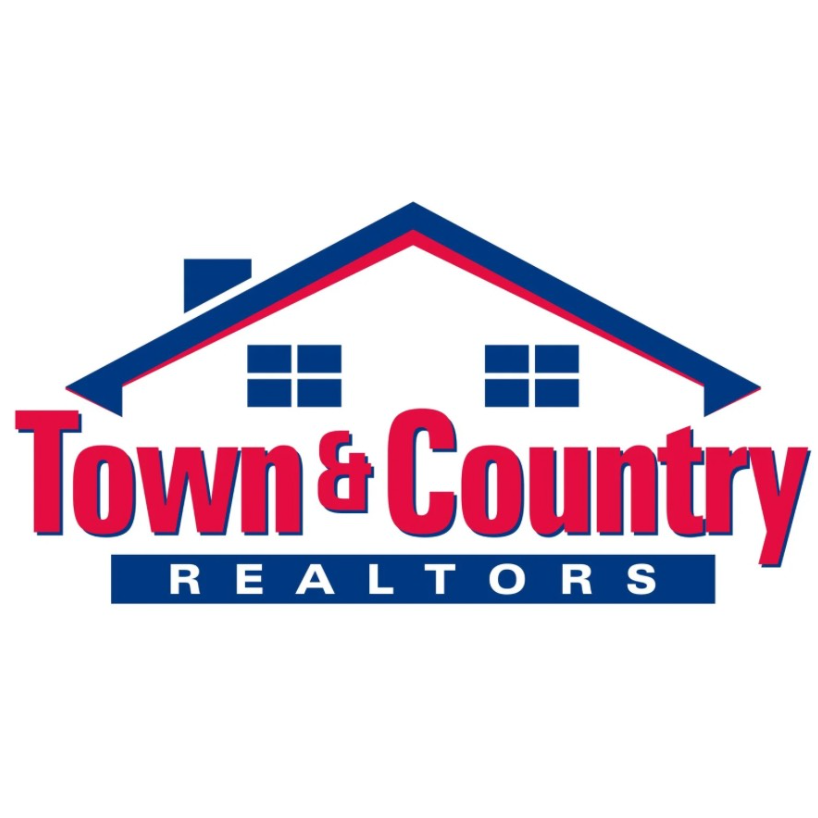5296 Eberly RD Atwater, OH 44201

UPDATED:
Key Details
Property Type Single Family Home
Sub Type Single Family Residence
Listing Status Active
Purchase Type For Sale
Square Footage 2,368 sqft
Price per Sqft $156
Subdivision Randolph
MLS Listing ID 5154189
Style Split Level
Bedrooms 4
Full Baths 3
HOA Y/N No
Abv Grd Liv Area 1,864
Total Fin. Sqft 2368
Year Built 2006
Annual Tax Amount $4,338
Tax Year 2024
Lot Size 4.260 Acres
Acres 4.26
Property Sub-Type Single Family Residence
Property Description
Location
State OH
County Portage
Direction West
Rooms
Other Rooms Barn(s), Shed(s)
Basement Full, Unfinished
Interior
Interior Features Ceiling Fan(s)
Heating Forced Air, Propane
Cooling Central Air, Ceiling Fan(s)
Fireplaces Number 1
Fireplaces Type Wood Burning Stove
Fireplace Yes
Appliance Dryer, Dishwasher, Disposal, Microwave, Range, Refrigerator, Water Softener, Washer
Laundry Electric Dryer Hookup, In Bathroom
Exterior
Exterior Feature Fire Pit, Garden, Storage
Parking Features Driveway, Detached, Garage
Garage Spaces 2.0
Garage Description 2.0
Water Access Desc Well
Roof Type Asphalt,Fiberglass
Porch Patio
Garage true
Private Pool No
Building
Lot Description Dead End, Garden, Gentle Sloping, Few Trees
Faces West
Story 4
Entry Level Three Or More,Multi/Split
Foundation Block
Sewer Septic Tank
Water Well
Architectural Style Split Level
Level or Stories Three Or More, Multi/Split
Additional Building Barn(s), Shed(s)
Schools
School District Waterloo Lsd - 6710
Others
Tax ID 28-041-00-00-007-003
Acceptable Financing Cash, Contract, FHA, USDA Loan, VA Loan
Listing Terms Cash, Contract, FHA, USDA Loan, VA Loan
GET MORE INFORMATION




