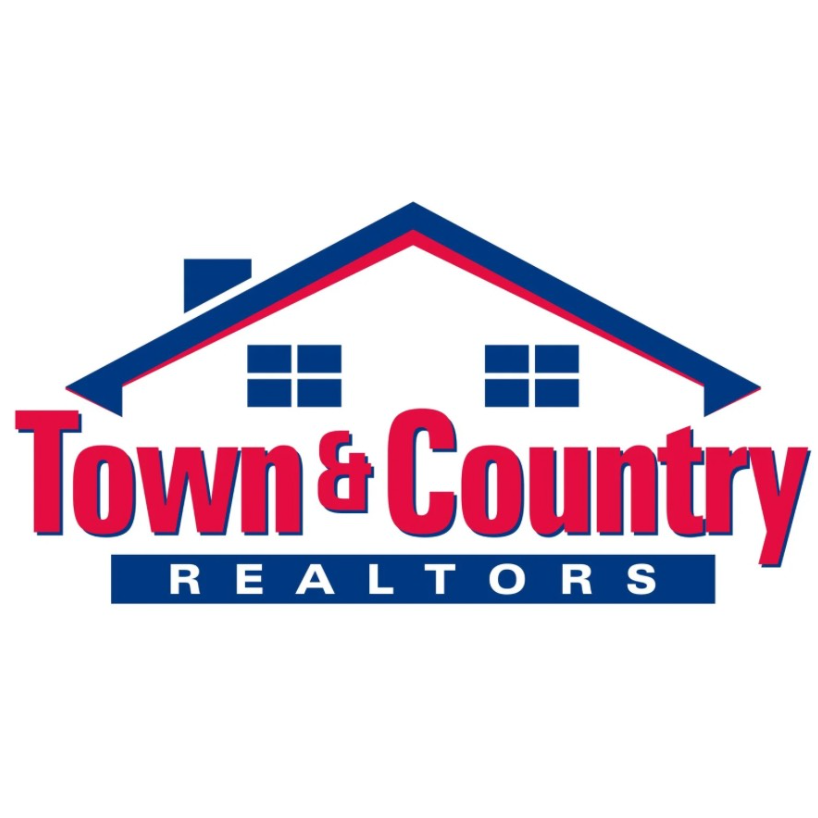See all 16 photos
$5,950
4 Beds
5 Baths
3 Acres Lot
Active
6933 Gates RD Gates Mills, OH 44040
REQUEST A TOUR If you would like to see this home without being there in person, select the "Virtual Tour" option and your agent will contact you to discuss available opportunities.
In-PersonVirtual Tour

UPDATED:
Key Details
Property Type Single Family Home
Sub Type Single Family Residence
Listing Status Active
Purchase Type For Rent
Subdivision Mayfield
MLS Listing ID 5153103
Bedrooms 4
Full Baths 4
Half Baths 1
HOA Y/N No
Year Built 1950
Lot Size 3.000 Acres
Acres 3.0
Property Sub-Type Single Family Residence
Property Description
Welcome to your perfect executive retreat! This beautifully updated, fully furnished two-story colonial offers the ideal blend of comfort, style, and convenience. With nearly 3,500 sq. ft. of finished living space set on 3 private acres, this home is designed for both relaxation and entertaining.
Inside, you'll find 4 spacious bedrooms and 4.5 baths, including a luxurious owner's suite with its own private balcony, spa-like bath with heated floors, double vanities, jetted tub, and steam shower. The gourmet eat-in kitchen is a chef's dream, featuring a Pullman-style layout, Viking range, Jenn-Air refrigerators and freezers, a professional dishwasher, and a generous walk-in pantry.
Enjoy gatherings in the large family room with a custom bar, cozy evenings by one of two wood-burning fireplaces, or host elegant dinners in the formal dining room. Additional highlights include a formal living room with patio access, upper and main level laundry, and plenty of storage throughout.
Step outside to a beautifully landscaped setting with mature trees, a stocked koi pond, and a fenced yard with gated entry—your own private oasis just minutes from Hillcrest Hospital, I-271, I-90, shopping, dining, and the Metroparks.
Rent includes: water, septic maintenance, landscaping, snow removal, DirecTV, Spectrum Internet, pond maintenance, and trash removal—making this home truly move-in ready and worry-free.
Inside, you'll find 4 spacious bedrooms and 4.5 baths, including a luxurious owner's suite with its own private balcony, spa-like bath with heated floors, double vanities, jetted tub, and steam shower. The gourmet eat-in kitchen is a chef's dream, featuring a Pullman-style layout, Viking range, Jenn-Air refrigerators and freezers, a professional dishwasher, and a generous walk-in pantry.
Enjoy gatherings in the large family room with a custom bar, cozy evenings by one of two wood-burning fireplaces, or host elegant dinners in the formal dining room. Additional highlights include a formal living room with patio access, upper and main level laundry, and plenty of storage throughout.
Step outside to a beautifully landscaped setting with mature trees, a stocked koi pond, and a fenced yard with gated entry—your own private oasis just minutes from Hillcrest Hospital, I-271, I-90, shopping, dining, and the Metroparks.
Rent includes: water, septic maintenance, landscaping, snow removal, DirecTV, Spectrum Internet, pond maintenance, and trash removal—making this home truly move-in ready and worry-free.
Location
State OH
County Cuyahoga
Rooms
Basement Crawl Space, Partial
Interior
Heating Gas
Cooling Central Air
Fireplace No
Laundry In Unit
Exterior
Garage Spaces 4.0
Garage Description 4.0
View Y/N Yes
Water Access Desc Public
View Trees/Woods
Garage true
Private Pool No
Building
Entry Level Two
Sewer Septic Tank
Water Public
Level or Stories Two
Schools
School District Mayfield Csd - 1819
Others
Tax ID 842-08-003
Pets Allowed No

Listed by Shakiba N Soudmand • Howard Hanna • shakibasoudmand@howardhanna.com, 216-310-1991
GET MORE INFORMATION




