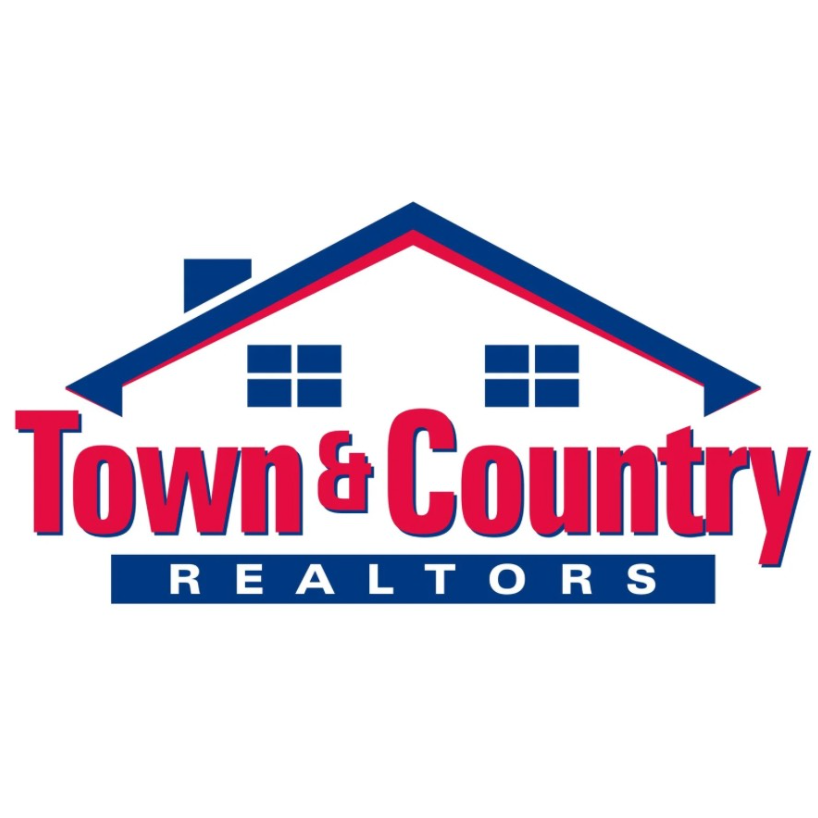3426 Stoneleigh RD NE Canton, OH 44721

Open House
Sat Sep 13, 12:00pm - 2:00pm
UPDATED:
Key Details
Property Type Single Family Home
Sub Type Single Family Residence
Listing Status Active
Purchase Type For Sale
Square Footage 3,223 sqft
Price per Sqft $124
Subdivision Saratoga Hills
MLS Listing ID 5148278
Style Conventional
Bedrooms 5
Full Baths 3
Half Baths 1
HOA Fees $500/ann
HOA Y/N Yes
Abv Grd Liv Area 2,454
Total Fin. Sqft 3223
Year Built 2022
Annual Tax Amount $5,034
Tax Year 2024
Lot Size 0.258 Acres
Acres 0.258
Property Sub-Type Single Family Residence
Property Description
Location
State OH
County Stark
Community Common Grounds/Area, Fitness, Playground, Pool
Rooms
Basement Full, Finished
Interior
Heating Forced Air, Gas
Cooling Central Air
Fireplace No
Exterior
Parking Features Attached, Garage, Garage Door Opener, Paved
Garage Spaces 2.0
Garage Description 2.0
Pool Community
Community Features Common Grounds/Area, Fitness, Playground, Pool
Water Access Desc Public
Roof Type Asphalt,Fiberglass
Garage true
Private Pool No
Building
Entry Level Two
Sewer Public Sewer
Water Public
Architectural Style Conventional
Level or Stories Two
Schools
School District Plain Lsd - 7615
Others
HOA Name Saratoga Hills HOA
HOA Fee Include Other
Tax ID 10014470
Acceptable Financing Cash, Conventional, FHA, VA Loan
Listing Terms Cash, Conventional, FHA, VA Loan
GET MORE INFORMATION




