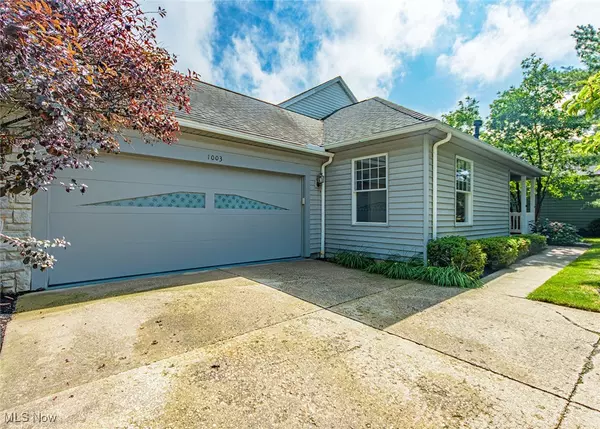1003 Galsworthy DR Akron, OH 44313
UPDATED:
Key Details
Property Type Condo
Sub Type Condominium
Listing Status Active
Purchase Type For Sale
Square Footage 1,959 sqft
Price per Sqft $171
Subdivision Greystone
MLS Listing ID 5140399
Style Contemporary
Bedrooms 3
Full Baths 3
HOA Fees $295/mo
HOA Y/N Yes
Abv Grd Liv Area 1,959
Total Fin. Sqft 1959
Year Built 1997
Annual Tax Amount $5,529
Tax Year 2024
Lot Size 3,602 Sqft
Acres 0.0827
Property Sub-Type Condominium
Property Description
Upon entering, you're greeted by an open and spacious floor plan. The living room features a gas FP and a soaring ceiling, complemented by a skylight at the staircase that allows plenty of natural light. Sliders from this room provide access to the front porch. The adjacent dining room boasts corner windows and an elegant chandelier.
The heart of this home is the kitchen, which is equipped with beautiful, brand-new SS appliances, rich-toned wooden cabinetry, a pantry & neutral countertops. The first level also includes a spacious primary ensuite with access to a secluded deck—imagine sipping coffee in the morning or watching the sunset in the evening from this private outdoor space. The ensuite bathroom features double vanities, a stand-up shower & and a large soaking tub. On the other side of the home, another full bath and additional bedroom. Wrapping up the first floor, a spacious laundry with washer/dryer hookups, a wall of cabinets & another coat closet. Access to the heated garage off this room.
Heading up the staircase, you'll discover a huge private retreat area that includes a full bath. This space can serve as a third bedroom or be utilized as a TV room, entertainment area, office, etc.
The full basement has glass block windows and is fully vented with air runs, making it easy to expand the living space. Recent updates totaling $30,000 include freshly painted surfaces, brand-new stainless steel appliances, stylish black hardware on all doors & cabinetry, sealant paint on the basement walls and floor, and more.
FHA and VA financing is available since this is a single-family home. Call today to schedule a showing of this fantastic property!
Location
State OH
County Summit
Rooms
Basement Full, Unfinished
Main Level Bedrooms 2
Interior
Heating Forced Air, Fireplace(s), Gas
Cooling Central Air
Fireplaces Number 1
Fireplaces Type Family Room, Gas
Fireplace Yes
Appliance Dishwasher, Disposal, Microwave, Range, Refrigerator
Laundry Washer Hookup, Electric Dryer Hookup, Main Level
Exterior
Parking Features Attached, Drain, Direct Access, Driveway, Electricity, Garage Faces Front, Garage, Garage Door Opener, Heated Garage
Garage Spaces 2.0
Garage Description 2.0
Water Access Desc Public
Roof Type Asphalt,Fiberglass
Porch Deck, Front Porch
Garage true
Private Pool No
Building
Lot Description < 1/2 Acre, Corner Lot, Front Yard, Landscaped
Story 2
Entry Level Two
Sewer Public Sewer
Water Public
Architectural Style Contemporary
Level or Stories Two
Schools
School District Woodridge Lsd - 7717
Others
HOA Name Greystone Allotment
HOA Fee Include Association Management,Common Area Maintenance,Insurance,Maintenance Grounds,Maintenance Structure,Other,Reserve Fund,Snow Removal,Trash
Tax ID 7002434
Special Listing Condition Estate



