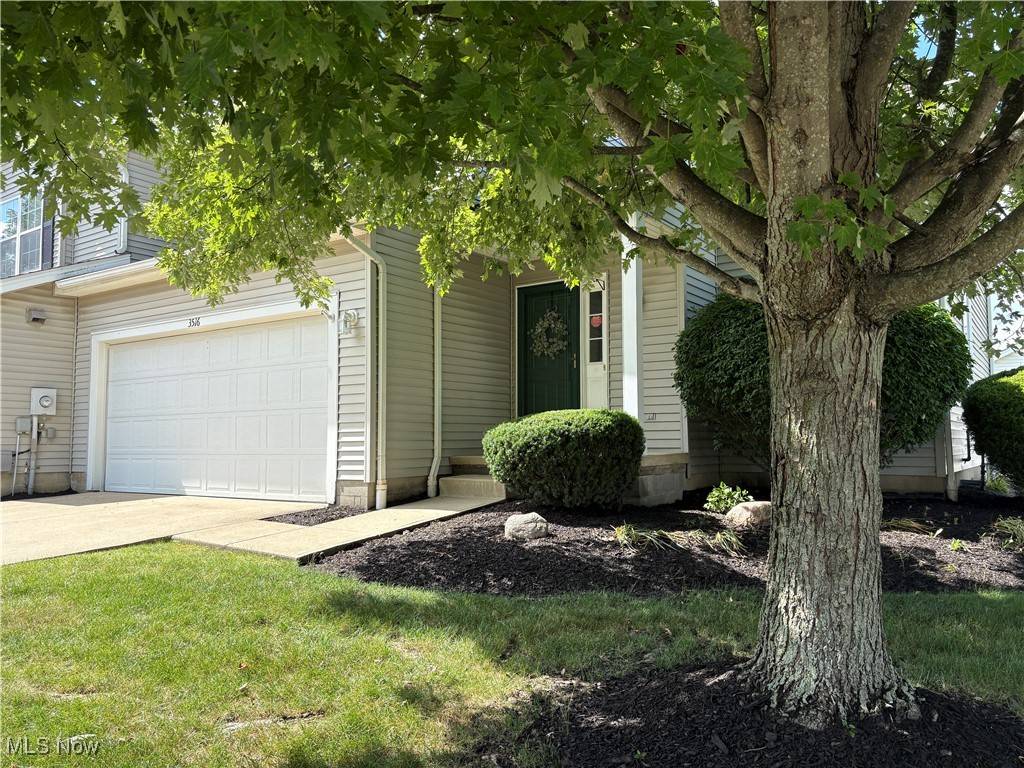3516 Castleton LN Brunswick, OH 44212
OPEN HOUSE
Sun Jul 13, 11:00am - 1:00pm
UPDATED:
Key Details
Property Type Single Family Home
Sub Type Single Family Residence
Listing Status Active
Purchase Type For Sale
Square Footage 2,010 sqft
Price per Sqft $154
Subdivision Woods/Windsor Pointe Ph I
MLS Listing ID 5134411
Style Cluster Home,Colonial
Bedrooms 3
Full Baths 2
Half Baths 1
HOA Fees $105/mo
HOA Y/N Yes
Abv Grd Liv Area 1,610
Total Fin. Sqft 2010
Year Built 2000
Annual Tax Amount $3,586
Tax Year 2024
Lot Size 1,742 Sqft
Acres 0.04
Property Sub-Type Single Family Residence
Property Description
Location
State OH
County Medina
Rooms
Basement Partially Finished
Interior
Interior Features Built-in Features, Ceiling Fan(s), Cathedral Ceiling(s), Eat-in Kitchen, Granite Counters, Kitchen Island, Open Floorplan, Vaulted Ceiling(s), Walk-In Closet(s)
Heating Forced Air, Gas
Cooling Central Air
Fireplace No
Appliance Dryer, Dishwasher, Disposal, Microwave, Range, Refrigerator, Washer
Laundry In Basement
Exterior
Parking Features Attached, Direct Access, Garage, Paved
Garage Spaces 2.0
Garage Description 2.0
View Y/N Yes
Water Access Desc Public
Roof Type Asphalt,Fiberglass
Porch Covered, Front Porch, Patio
Garage true
Private Pool No
Building
Lot Description Few Trees, Views
Story 3
Entry Level Three Or More
Sewer Public Sewer
Water Public
Architectural Style Cluster Home, Colonial
Level or Stories Three Or More
Schools
School District Brunswick Csd - 5202
Others
HOA Name Sleepy Hollow Cluster Home Association
HOA Fee Include Association Management,Common Area Maintenance,Maintenance Grounds,Reserve Fund,Snow Removal,Trash
Tax ID 001-02D-18-073
Acceptable Financing Cash, Conventional, FHA, VA Loan
Listing Terms Cash, Conventional, FHA, VA Loan



