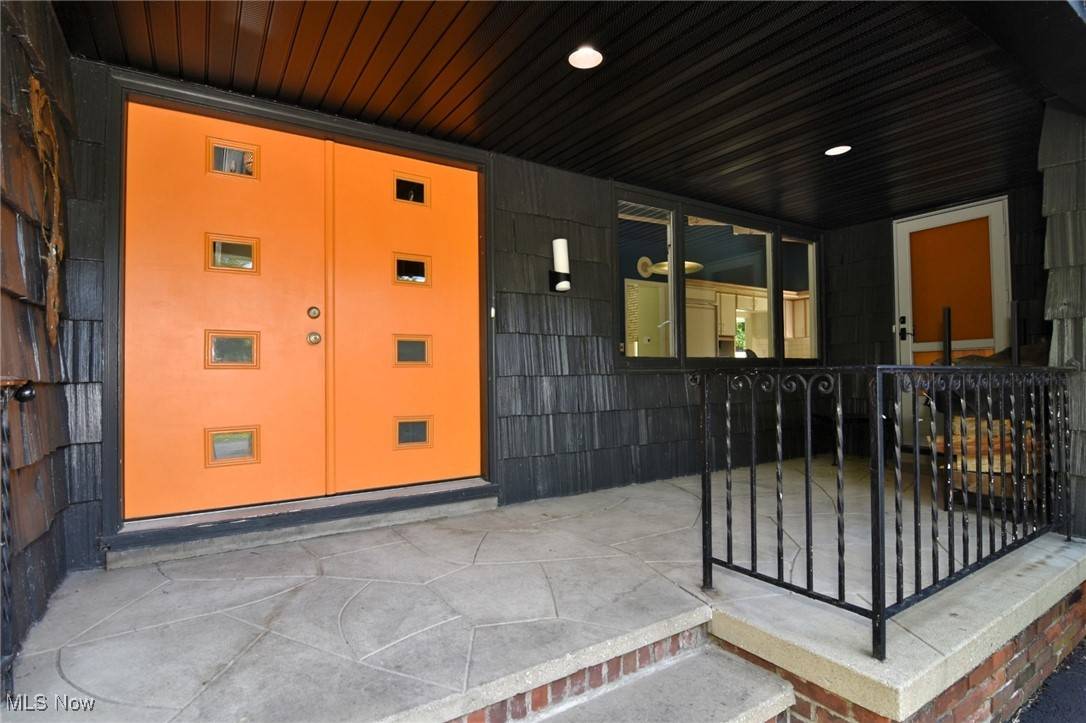2793 Belgrave RD Pepper Pike, OH 44124
UPDATED:
Key Details
Sold Price $535,300
Property Type Single Family Home
Sub Type Single Family Residence
Listing Status Sold
Purchase Type For Sale
Square Footage 3,175 sqft
Price per Sqft $168
Subdivision Douglas P Handyside Resub
MLS Listing ID 5133787
Sold Date 07/22/25
Style Split Level
Bedrooms 3
Full Baths 2
Half Baths 1
HOA Y/N No
Abv Grd Liv Area 3,175
Total Fin. Sqft 3175
Year Built 1960
Annual Tax Amount $7,945
Tax Year 2024
Lot Size 1.229 Acres
Acres 1.229
Property Sub-Type Single Family Residence
Property Description
Location
State OH
County Cuyahoga
Rooms
Basement Partially Finished
Main Level Bedrooms 2
Interior
Heating Forced Air
Cooling Central Air
Fireplaces Number 1
Fireplace Yes
Exterior
Parking Features Attached, Garage
Garage Spaces 2.0
Garage Description 2.0
Water Access Desc Public
Roof Type Asphalt
Porch Enclosed, Patio, Porch, Screened
Garage true
Private Pool No
Building
Entry Level Two,Multi/Split
Sewer Septic Tank
Water Public
Architectural Style Split Level
Level or Stories Two, Multi/Split
Schools
School District Orange Csd - 1823
Others
Tax ID 871-21-036
Financing Conventional
Bought with Virginia Lindsay • Keller Williams Citywide



