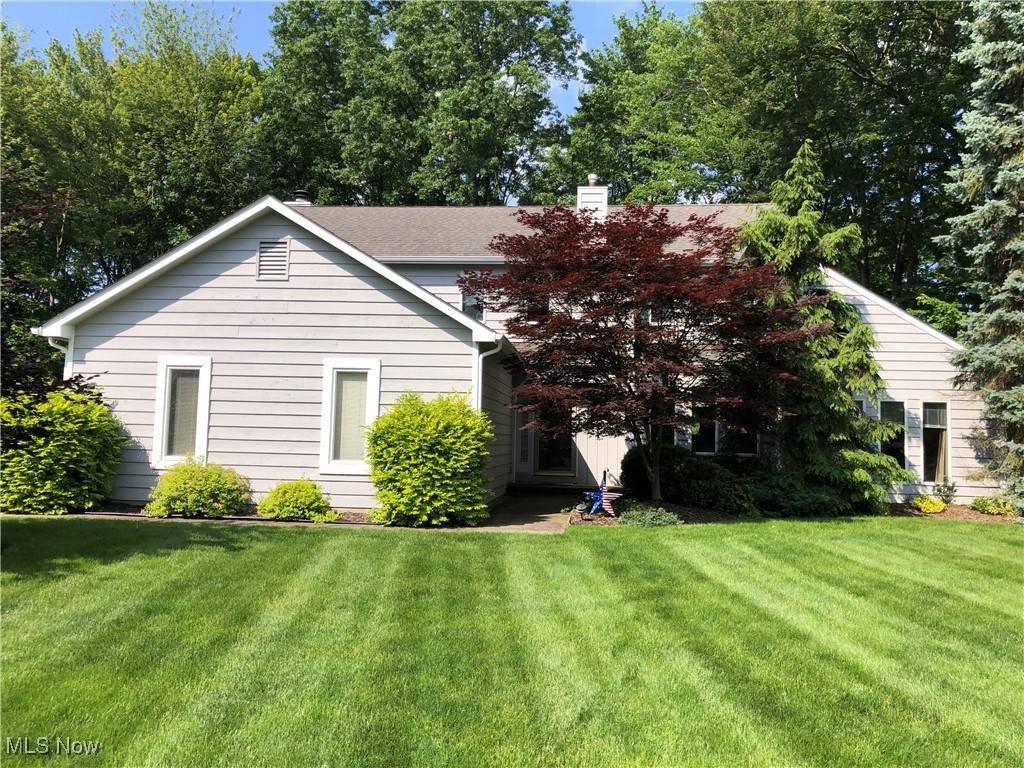32311 Walnut CT Avon Lake, OH 44012
UPDATED:
Key Details
Property Type Single Family Home
Sub Type Single Family Residence
Listing Status Active Under Contract
Purchase Type For Sale
Square Footage 2,446 sqft
Price per Sqft $167
MLS Listing ID 5130207
Style Colonial
Bedrooms 4
Full Baths 2
Half Baths 1
HOA Fees $35/mo
HOA Y/N Yes
Abv Grd Liv Area 2,196
Total Fin. Sqft 2446
Year Built 1987
Annual Tax Amount $6,314
Tax Year 2024
Contingent Inspections
Lot Size 8,712 Sqft
Acres 0.2
Property Sub-Type Single Family Residence
Property Description
Location
State OH
County Lorain
Direction South
Rooms
Basement Partially Finished
Interior
Interior Features Ceiling Fan(s), Chandelier, Entrance Foyer, Eat-in Kitchen, Vaulted Ceiling(s)
Heating Forced Air, Gas
Cooling Central Air, Ceiling Fan(s)
Fireplaces Number 1
Fireplaces Type Family Room
Fireplace Yes
Appliance Dryer, Dishwasher, Disposal, Microwave, Range, Refrigerator
Laundry Main Level, Laundry Room
Exterior
Parking Features Attached, Electricity, Garage, Garage Door Opener
Garage Spaces 2.0
Garage Description 2.0
Fence Fenced, Wood
View Y/N Yes
Water Access Desc Public
View Trees/Woods
Roof Type Asphalt
Porch Deck, Front Porch
Garage true
Private Pool No
Building
Lot Description Cul-De-Sac
Faces South
Entry Level Two
Sewer Public Sewer
Water Public
Architectural Style Colonial
Level or Stories Two
Schools
School District Avon Lake Csd - 4702
Others
HOA Name Woodlands
HOA Fee Include Common Area Maintenance
Tax ID 04-00-019-144-118
Acceptable Financing Cash, Conventional, FHA, VA Loan
Listing Terms Cash, Conventional, FHA, VA Loan



