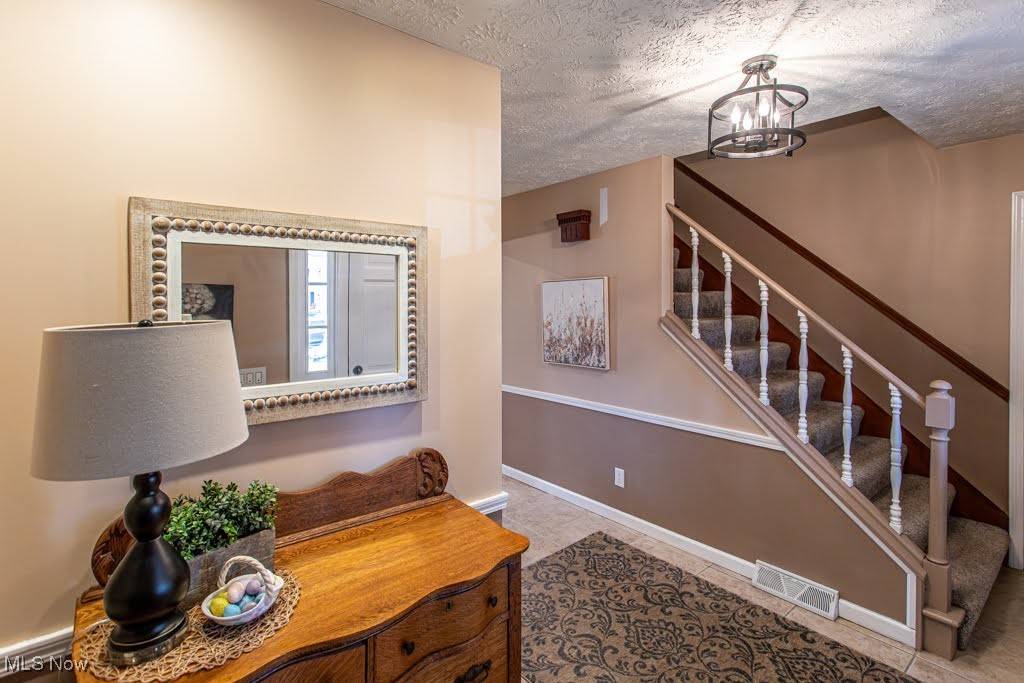701 Shadowood LN SE Warren, OH 44484
UPDATED:
Key Details
Property Type Single Family Home
Sub Type Single Family Residence
Listing Status Active
Purchase Type For Sale
Square Footage 2,824 sqft
Price per Sqft $133
Subdivision Hunters Woods
MLS Listing ID 5110218
Style Colonial,Conventional
Bedrooms 4
Full Baths 2
Half Baths 1
HOA Y/N No
Abv Grd Liv Area 2,512
Total Fin. Sqft 2824
Year Built 1974
Annual Tax Amount $4,211
Tax Year 2024
Lot Size 0.410 Acres
Acres 0.41
Property Sub-Type Single Family Residence
Property Description
The main level features hardwood floors in the living room/office and formal dining room, with recently added French doors. The spacious family room has a cozy brick fireplace and gas logs—perfect for those cold winter nights. The family room leads to a screened-in covered porch, ideal for relaxing and enjoying views of the private backyard.
The spacious kitchen is a true showstopper. It offers abundant cabinet space, a large center island, stainless steel appliances, a built-in pantry, and a generous eat-in area—with the kitchen and eating area open to the family room. It's perfect for family meals and gatherings or entertaining guests. An updated half bath completes the first floor.
Upstairs, you'll find four well-appointed bedrooms, including a large master suite with an updated ensuite bath. An updated full bath is also located on the second floor.
Location
State OH
County Trumbull
Rooms
Basement Full, Partially Finished
Interior
Heating Forced Air, Gas
Cooling Central Air
Fireplaces Number 1
Fireplace Yes
Appliance Dryer, Dishwasher, Microwave, Range, Refrigerator, Water Softener, Washer
Exterior
Parking Features Attached, Drain, Electricity, Garage, Garage Door Opener, Paved
Garage Spaces 2.0
Garage Description 2.0
Water Access Desc Public
Roof Type Asphalt,Fiberglass
Accessibility None
Porch Front Porch, Porch, Screened
Garage true
Private Pool No
Building
Story 2
Entry Level Two
Sewer Public Sewer
Water Public
Architectural Style Colonial, Conventional
Level or Stories Two
Schools
School District Howland Lsd - 7808
Others
Tax ID 28-211956
Acceptable Financing Conventional, FHA, VA Loan
Listing Terms Conventional, FHA, VA Loan



