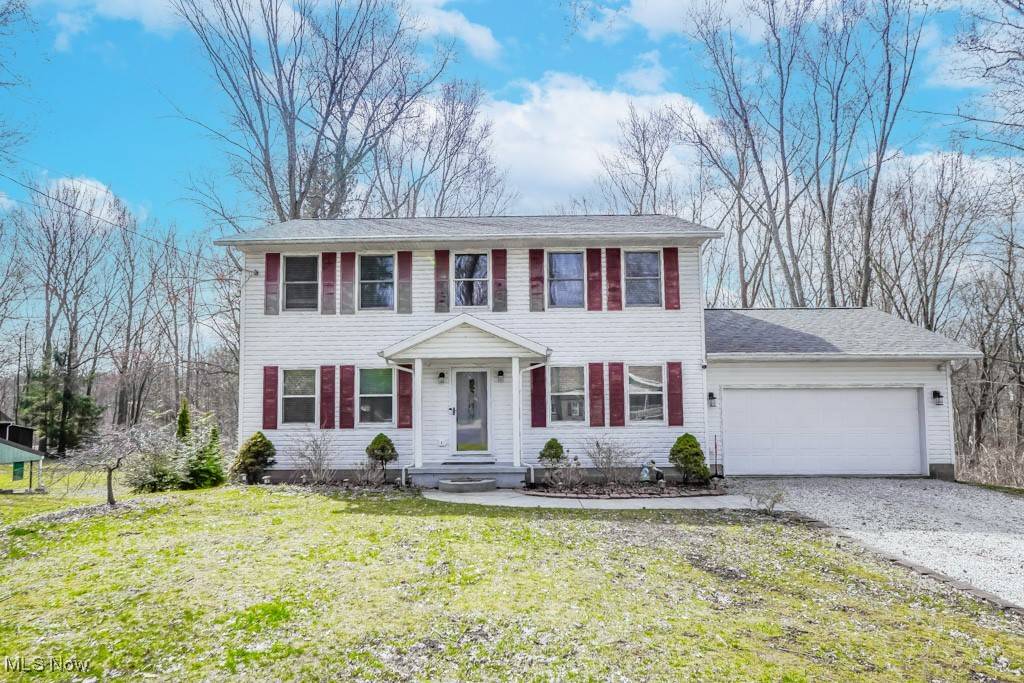1232 Taplin AVE New Franklin, OH 44319
UPDATED:
Key Details
Property Type Single Family Home
Sub Type Single Family Residence
Listing Status Active Under Contract
Purchase Type For Sale
Square Footage 1,816 sqft
Price per Sqft $165
Subdivision Kepler 1St Add
MLS Listing ID 5108910
Style Colonial,Conventional
Bedrooms 3
Full Baths 2
Half Baths 1
HOA Y/N No
Abv Grd Liv Area 1,816
Total Fin. Sqft 1816
Year Built 1999
Annual Tax Amount $4,904
Tax Year 2024
Contingent Appraisal,Inspections
Lot Size 0.709 Acres
Acres 0.7087
Property Sub-Type Single Family Residence
Property Description
Location
State OH
County Summit
Rooms
Basement Full, Storage Space, Unfinished, Walk-Out Access
Interior
Interior Features Breakfast Bar, Tray Ceiling(s), Double Vanity, Entrance Foyer, Eat-in Kitchen, Pantry, Soaking Tub, Walk-In Closet(s)
Heating Forced Air, Gas
Cooling Central Air, Ceiling Fan(s)
Fireplaces Number 1
Fireplaces Type Gas, Living Room
Fireplace Yes
Laundry In Bathroom, Upper Level
Exterior
Parking Features Attached, Driveway, Garage
Garage Spaces 2.0
Garage Description 2.0
Water Access Desc Well
Roof Type Asphalt,Fiberglass
Porch Deck, Front Porch
Garage true
Private Pool No
Building
Lot Description Dead End, Wooded
Entry Level Two
Builder Name Summit Homes
Sewer Septic Tank
Water Well
Architectural Style Colonial, Conventional
Level or Stories Two
Schools
School District Coventry Lsd - 7704
Others
Tax ID 2601344



