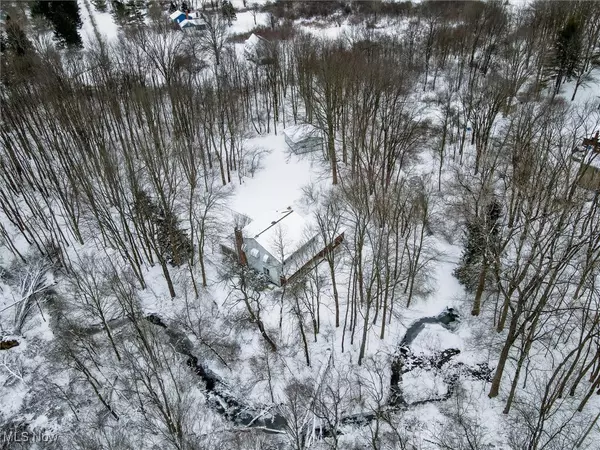13445 Cedar Acres DR Chesterland, OH 44026
UPDATED:
02/20/2025 10:01 PM
Key Details
Property Type Single Family Home
Sub Type Single Family Residence
Listing Status Active Under Contract
Purchase Type For Sale
Square Footage 3,888 sqft
Price per Sqft $111
MLS Listing ID 5100591
Style Colonial
Bedrooms 4
Full Baths 2
Half Baths 1
HOA Y/N No
Abv Grd Liv Area 2,592
Total Fin. Sqft 3888
Year Built 1970
Annual Tax Amount $5,727
Tax Year 2024
Contingent Appraisal
Lot Size 7.330 Acres
Acres 7.33
Property Sub-Type Single Family Residence
Property Description
Location
State OH
County Geauga
Direction Northwest
Rooms
Other Rooms Barn(s), Kennel/Dog Run
Basement Concrete, Unfinished, Sump Pump
Interior
Interior Features Ceiling Fan(s), Crown Molding, Entrance Foyer, Eat-in Kitchen, Laminate Counters, Natural Woodwork, Walk-In Closet(s)
Heating Fireplace(s), Gas, Hot Water, Steam
Cooling Ceiling Fan(s), Wall Unit(s)
Fireplaces Number 1
Fireplaces Type Family Room, Glass Doors, Gas Log, Gas
Fireplace Yes
Appliance Dryer, Dishwasher, Range, Refrigerator, Water Softener, Washer
Laundry Laundry Chute, Washer Hookup, In Basement
Exterior
Exterior Feature Dog Run, Private Yard
Parking Features Attached, Driveway, Garage, Garage Door Opener, Kitchen Level, Garage Faces Rear
Garage Spaces 2.0
Garage Description 2.0
Fence Fenced, Partial
Pool None
View Y/N Yes
Water Access Desc Well
View Creek/Stream, Trees/Woods
Roof Type Asphalt,Fiberglass
Porch Enclosed, Patio, Porch
Garage true
Private Pool No
Building
Lot Description Cul-De-Sac, Horse Property, Irregular Lot, Wooded
Faces Northwest
Story 2
Entry Level Two
Foundation Block
Sewer Septic Tank
Water Well
Architectural Style Colonial
Level or Stories Two
Additional Building Barn(s), Kennel/Dog Run
Schools
School District West Geauga Lsd - 2807
Others
Tax ID 11-228700
Security Features Security System,Smoke Detector(s)
Horse Property Barn



