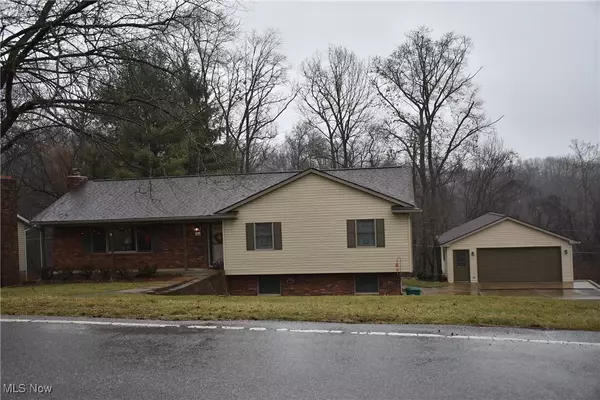2840 E Military RD Zanesville, OH 43701
OPEN HOUSE
Sun Feb 23, 12:00pm - 2:00pm
UPDATED:
02/19/2025 03:21 PM
Key Details
Property Type Single Family Home
Sub Type Single Family Residence
Listing Status Active
Purchase Type For Sale
Square Footage 1,676 sqft
Price per Sqft $193
Subdivision Homestead Hills Sub
MLS Listing ID 5097817
Style Conventional
Bedrooms 3
Full Baths 2
HOA Y/N No
Abv Grd Liv Area 1,676
Total Fin. Sqft 1676
Year Built 1999
Annual Tax Amount $4,043
Tax Year 2024
Lot Size 0.473 Acres
Acres 0.473
Property Sub-Type Single Family Residence
Property Description
The home features solid oak 6 panel doors, a combination of hardwood floors, carpet and ceramic tile on upper level. The spacious family room on the lower level has wood grain vinyl plank flooring, brick fireplace with insert for efficient heating. A separate second kitchen with sink, cooktop combines with open laundry area. Washer and dryer stay for buyers. The home has two-car basement garage with newer two-car detached garage. Electric garage door openers on all garage doors. The home has concrete driveway, brick patio area with unique stone wall landscaping features. A MUST SEE!
Location
State OH
County Muskingum
Rooms
Basement Full
Main Level Bedrooms 3
Interior
Heating Forced Air, Fireplace(s), Gas
Cooling Central Air
Fireplaces Number 1
Fireplaces Type Insert, Wood Burning
Fireplace Yes
Appliance Dryer, Dishwasher, Disposal, Microwave, Range, Refrigerator, Water Softener, Washer
Laundry In Basement
Exterior
Parking Features Concrete, Detached, Garage, Garage Door Opener
Garage Spaces 4.0
Garage Description 4.0
View Y/N Yes
Water Access Desc Public
View City
Roof Type Asphalt
Porch Deck, Front Porch
Garage true
Private Pool No
Building
Lot Description Gentle Sloping, Landscaped, Few Trees
Entry Level Two
Foundation Block
Sewer Public Sewer
Water Public
Architectural Style Conventional
Level or Stories Two
Schools
School District Zanesville Csd - 6006
Others
Tax ID 17-63-02-13-000
Security Features Carbon Monoxide Detector(s),Smoke Detector(s)



