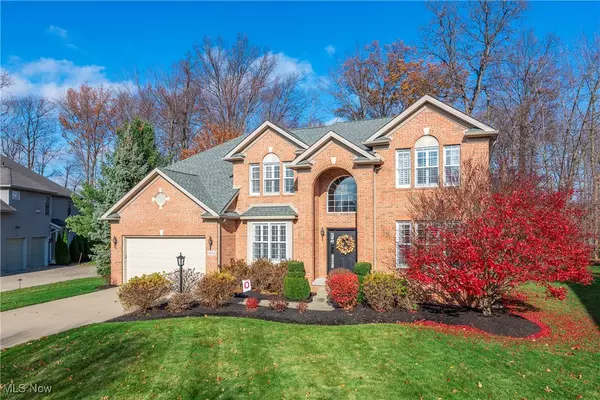31024 Logan CT Westlake, OH 44145
OPEN HOUSE
Sun Feb 02, 12:00pm - 2:00pm
UPDATED:
01/31/2025 07:39 PM
Key Details
Property Type Single Family Home
Sub Type Single Family Residence
Listing Status Active
Purchase Type For Sale
Square Footage 5,036 sqft
Price per Sqft $183
Subdivision Glens Sub #1
MLS Listing ID 5094401
Style Colonial
Bedrooms 4
Full Baths 3
Half Baths 1
HOA Fees $375
HOA Y/N Yes
Abv Grd Liv Area 3,424
Total Fin. Sqft 5036
Year Built 2006
Annual Tax Amount $9,049
Tax Year 2024
Lot Size 0.316 Acres
Acres 0.3162
Property Description
Location
State OH
County Cuyahoga
Direction South
Rooms
Basement Full, Partially Finished, Sump Pump
Interior
Interior Features Built-in Features, Ceiling Fan(s), Crown Molding, Cathedral Ceiling(s), Entrance Foyer, Eat-in Kitchen, High Ceilings, Kitchen Island, Open Floorplan, Sound System, Soaking Tub, Walk-In Closet(s), Wired for Sound
Heating Forced Air, Gas
Cooling Central Air, Ceiling Fan(s), Gas
Fireplaces Number 1
Fireplaces Type Gas
Fireplace Yes
Window Features Plantation Shutters
Appliance Built-In Oven, Cooktop, Dryer, Dishwasher, Disposal, Microwave, Refrigerator, Washer
Laundry Main Level
Exterior
Exterior Feature Fire Pit, Sprinkler/Irrigation
Parking Features Attached, Drain, Electricity, Garage, Garage Door Opener
Garage Spaces 2.0
Garage Description 2.0
Water Access Desc Public
Roof Type Asphalt,Fiberglass
Porch Patio
Garage true
Private Pool No
Building
Faces South
Entry Level Two
Sewer Public Sewer
Water Public
Architectural Style Colonial
Level or Stories Two
Schools
School District Westlake Csd - 1832
Others
HOA Name The Glens
HOA Fee Include Association Management,Other
Tax ID 211-06-012
Security Features Security System,Carbon Monoxide Detector(s),Smoke Detector(s)
Acceptable Financing Cash, Conventional, FHA, VA Loan
Listing Terms Cash, Conventional, FHA, VA Loan



